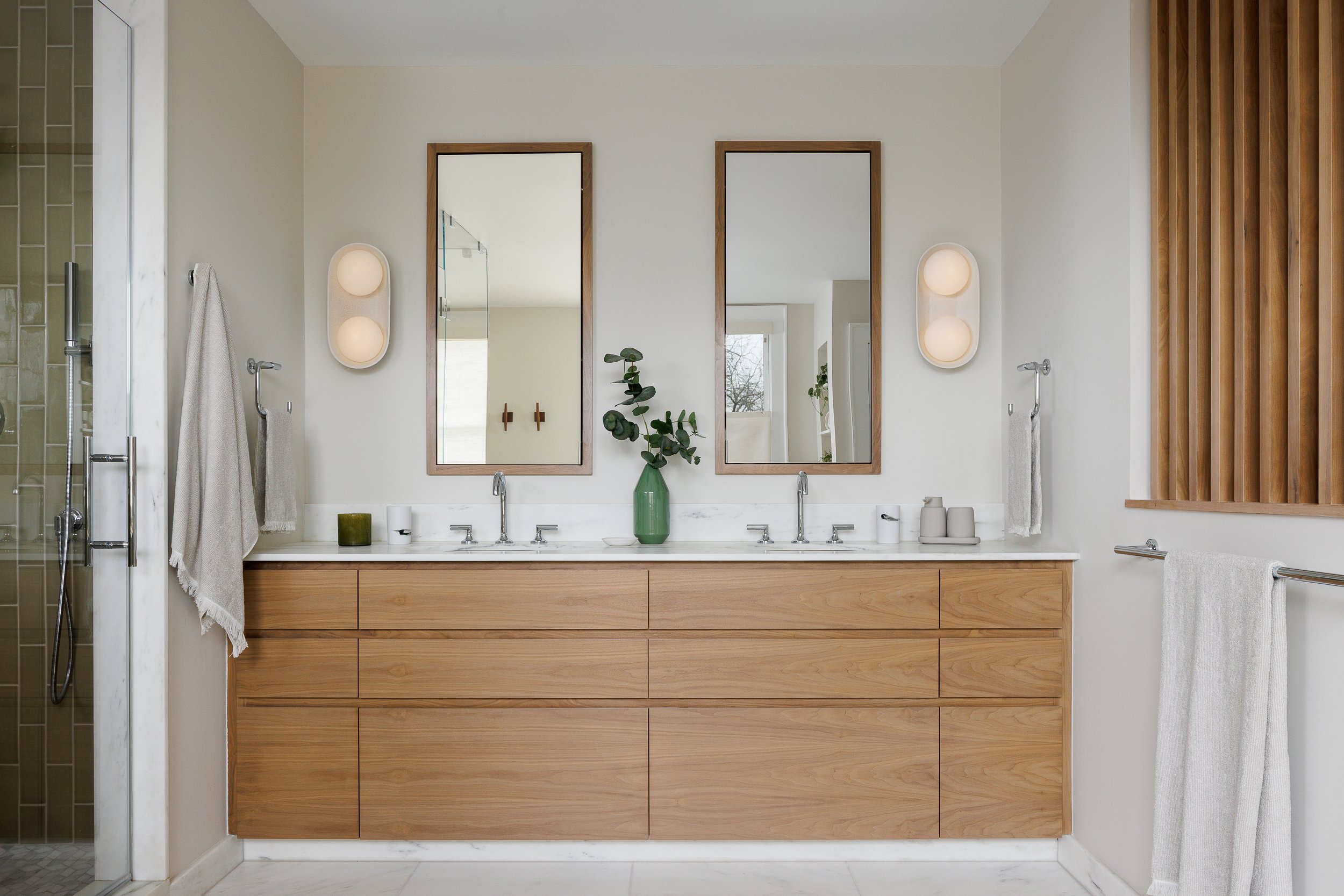
A Serene Ensuite
This historic Colonial-style home in Maplewood, New Jersey had seen many iterations over the course of a century, going from a single-family home to a multi-family home and back again. By the time our clients, a family of four, moved in, the home featured 8 bedrooms with only one shared bathroom on each of the upper floors.
While our clients appreciated the home’s many original details, such as classic architectural moldings, they hoped to modernize the space to better accommodate their lifestyle.
By gutting and restructuring the majority of the second floor, we were able to achieve a modern, functional, and spacious layout tailored to our clients’ needs and desires.
Recognition 2025 American Society of Interior Designers Bronze Award
General Contractor Axios Construction
Photography Raquel Langworthy Photography
Our main goal was to create a luxurious primary ensuite, encompassing a bedroom, bathroom, dressing area, and home gym. In the ensuite bathroom, heated marble floors and a freestanding tub with a view to the outdoors create a spa-like atmosphere.
Echoing the silhouette of the bathtub, a gently curving tiled wall leads to open marble shelving—a perfect perch for bubble bath and a candle. Handmade tiles in a sage-green hue bring a calming feel to the space and connect both to the outdoors and the master bedroom, which features a similar palette.
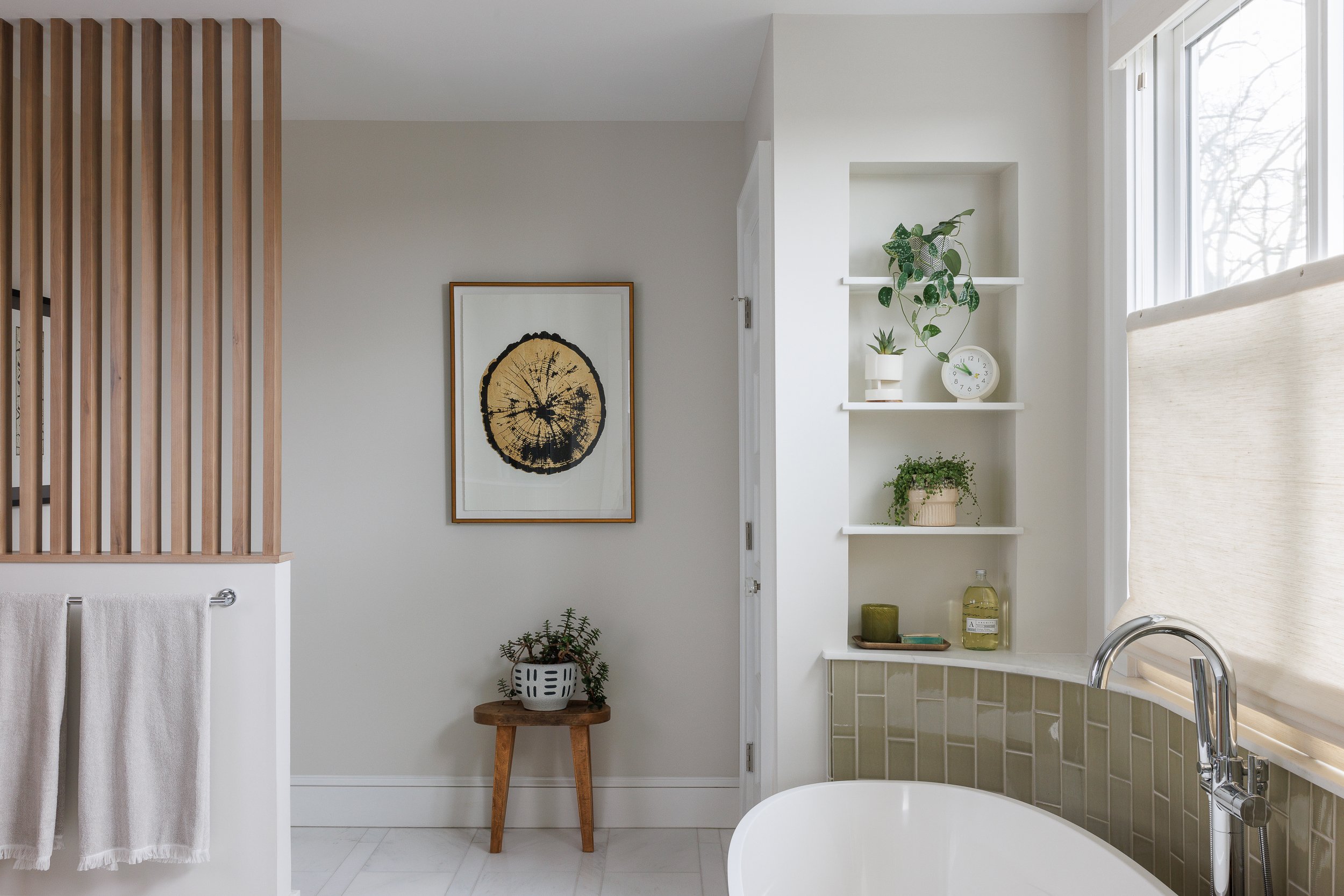
We incorporated luxurious, bespoke details throughout the ensuite bathroom, including a marble bench in the generous walk-in shower, walnut-framed medicine cabinets, and a walnut vanity, with integrated finger pulls. The sage-green palette is carried through into the master bedroom, via painted walls, creating a sense of continuity and cohesion.
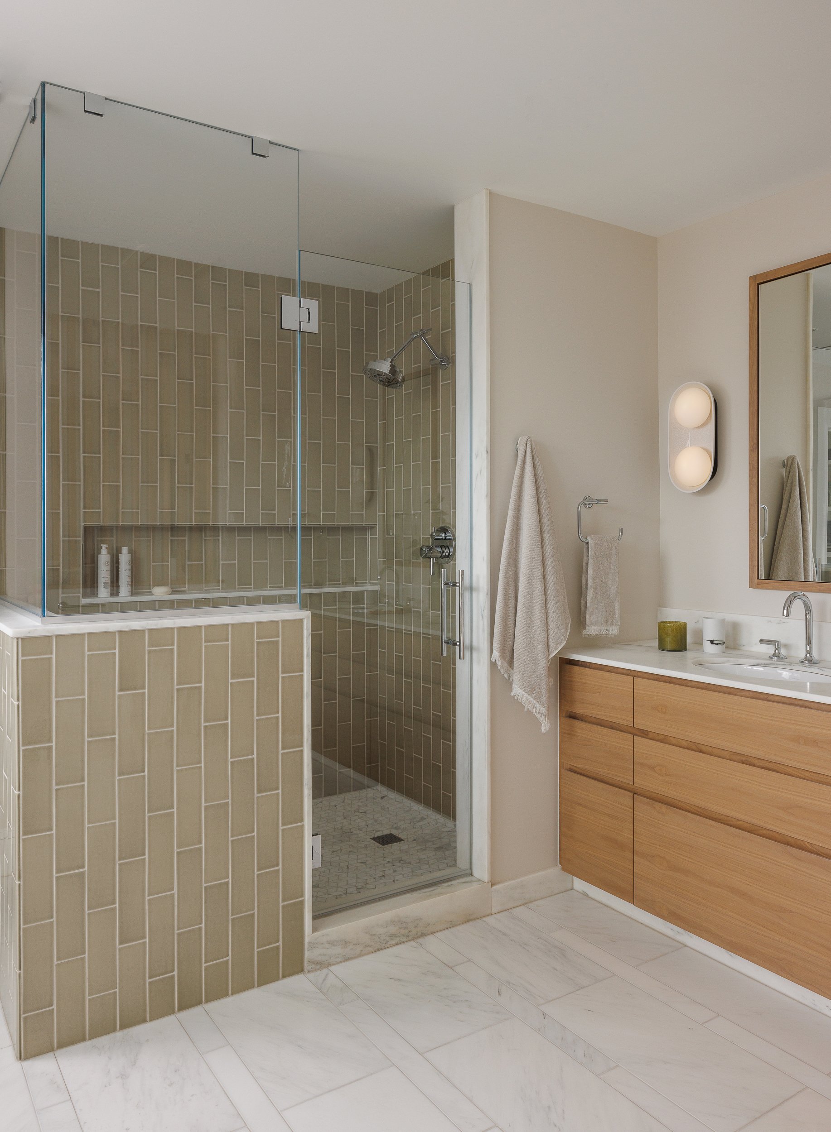
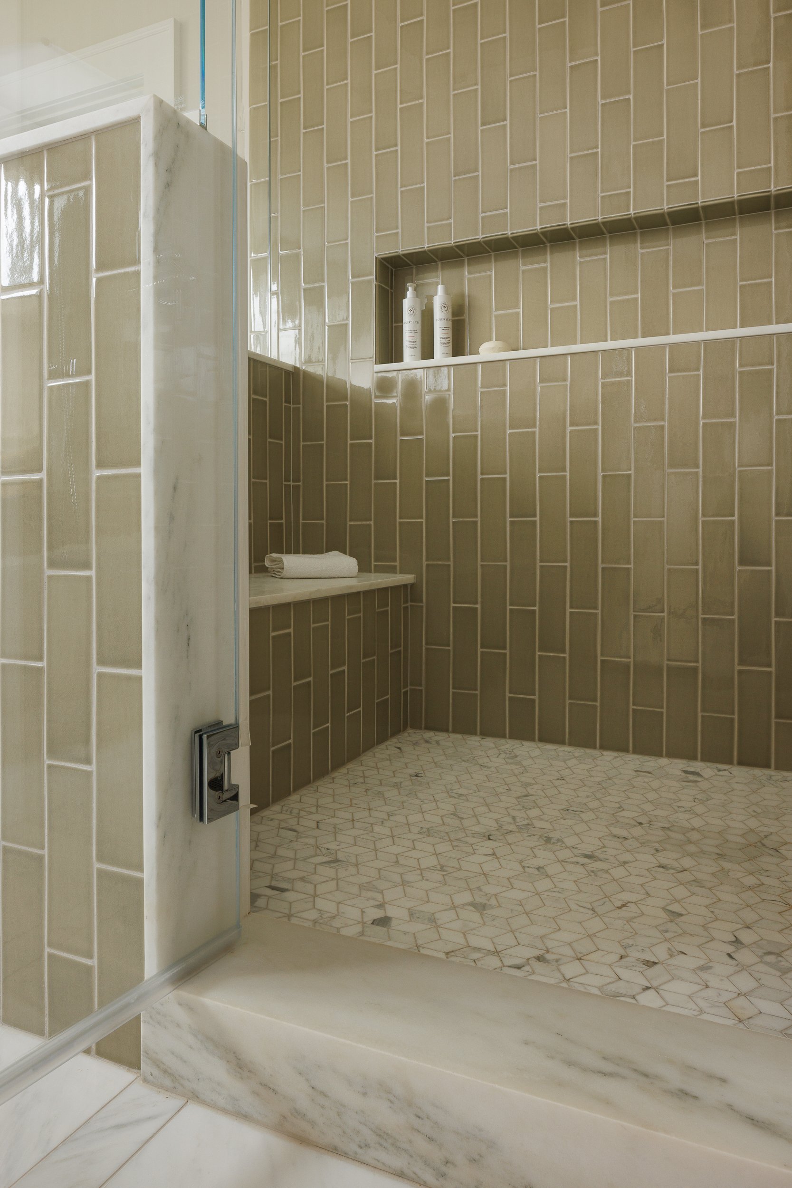
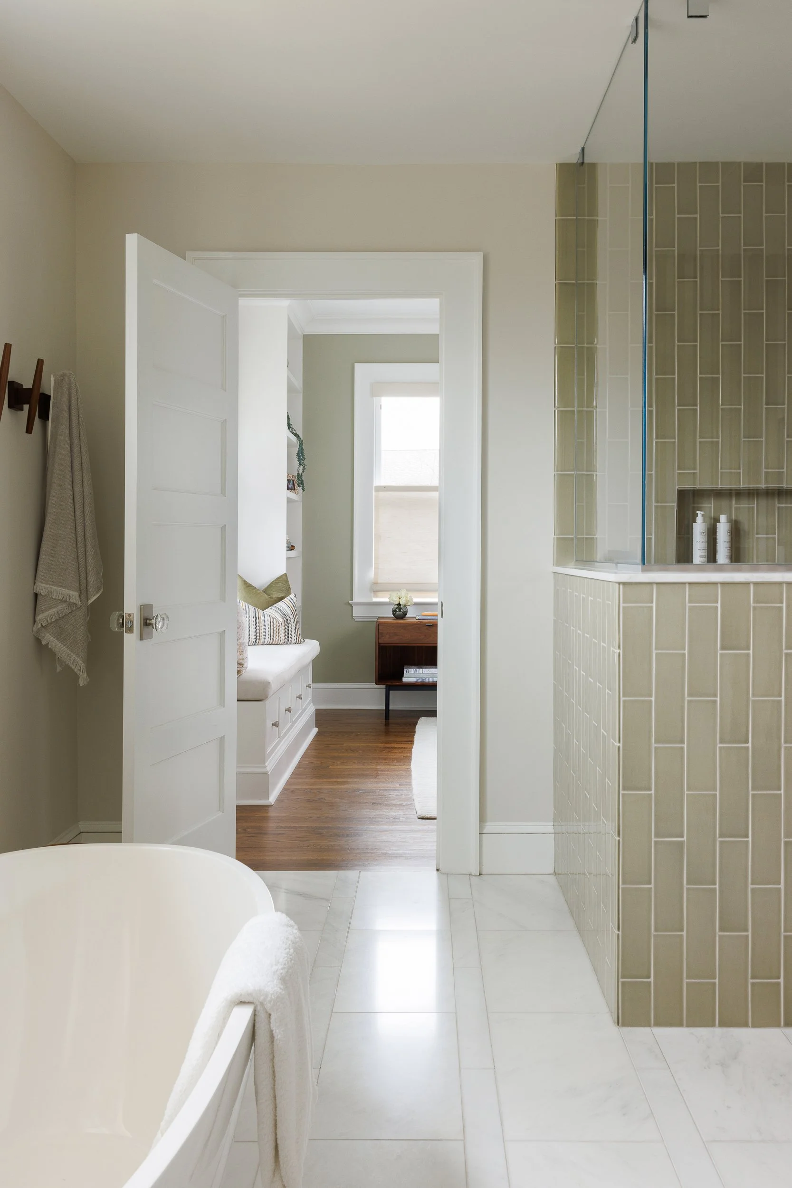
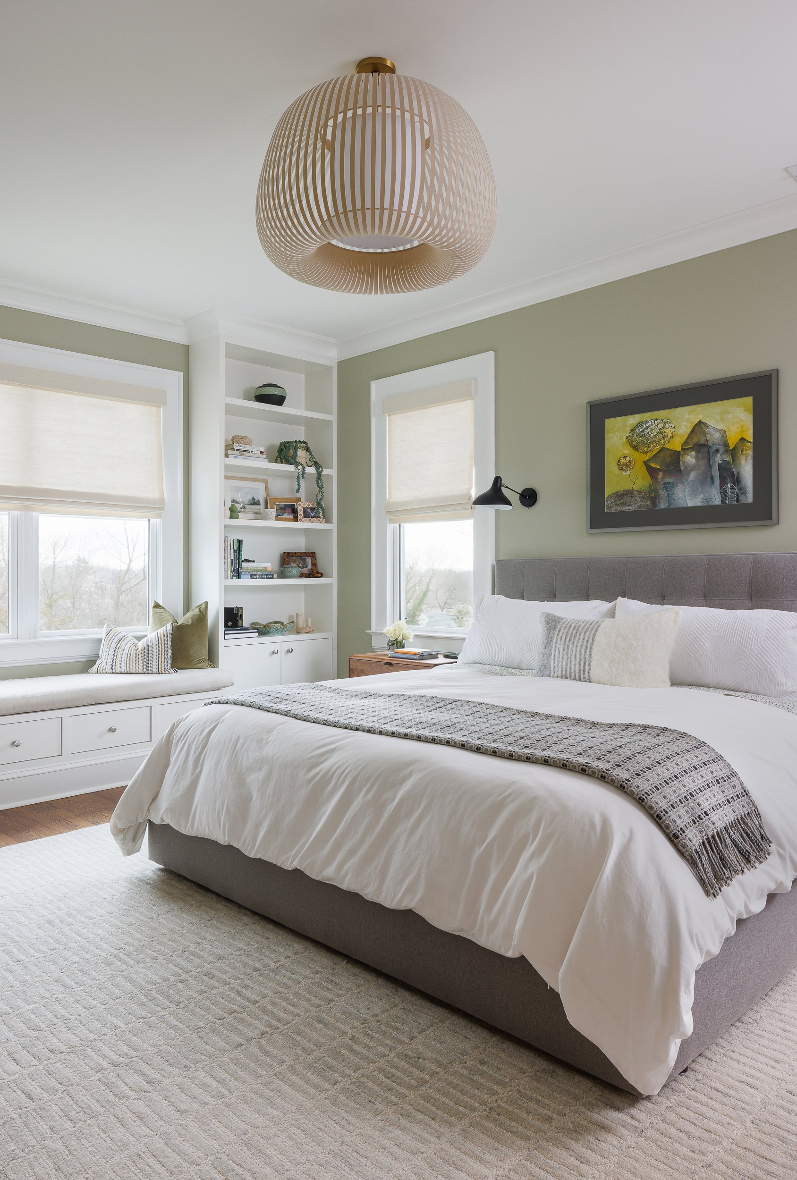
In the bedroom, custom bookshelves flank a generous window with a seat, creating a cozy space for reading and relaxation. Windows on either side of the bed flood the space with natural light.
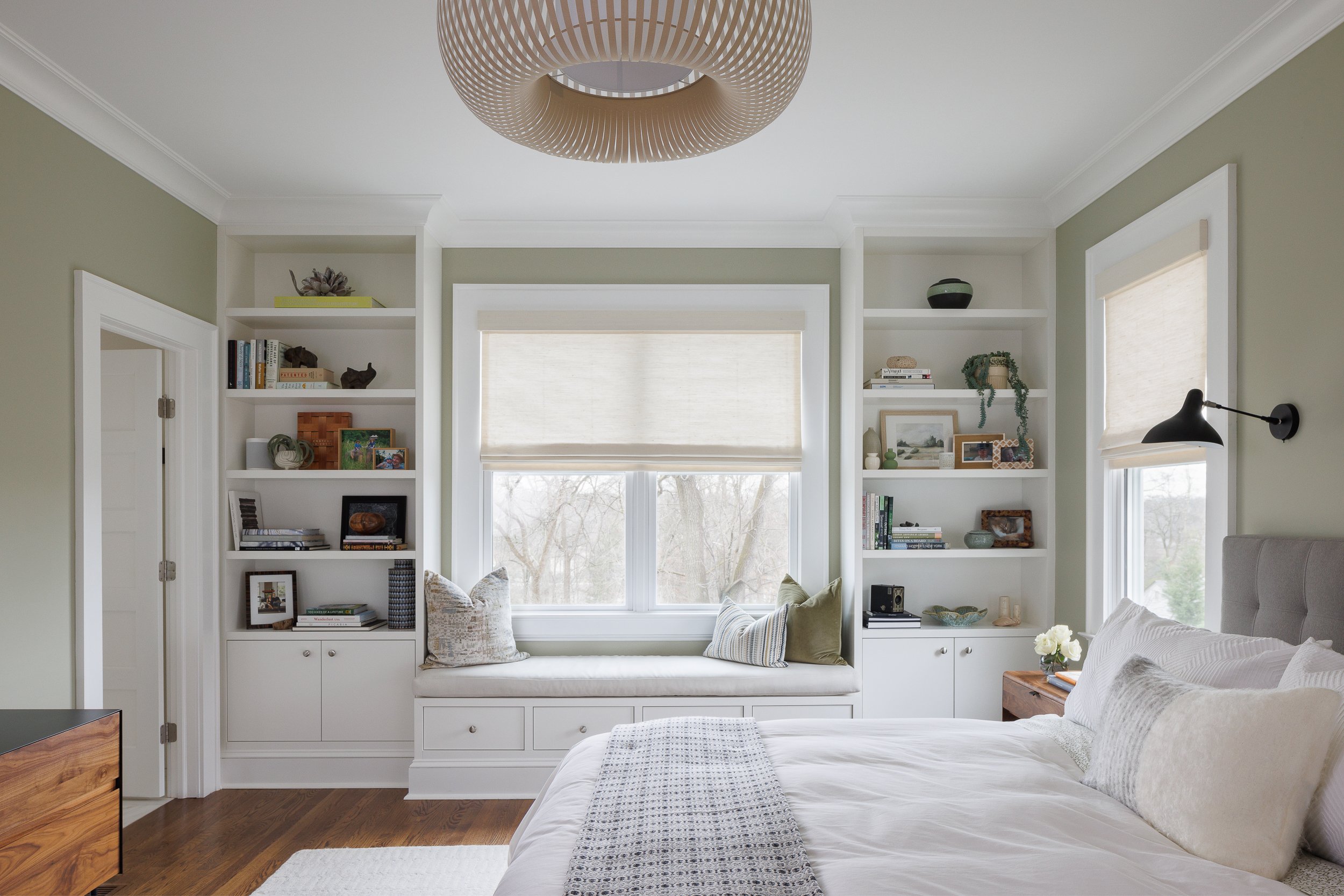
The master bedroom flows seamlessly into the home gym and dressing area, which required the opening up of the ceiling to make use of a crawl space. Wood beams, added for structural integrity, double as a design feature. The spacious walk-in closet/dressing room is highly customized to fit our clients’ exact wardrobe needs, with a stone-topped center island with drawers and millwork paneled doors.
Our clients, who are fitness enthusiasts, love working out in their airy, sunlit gym—and being able to easily get showered and dressed in their multi-functional space.
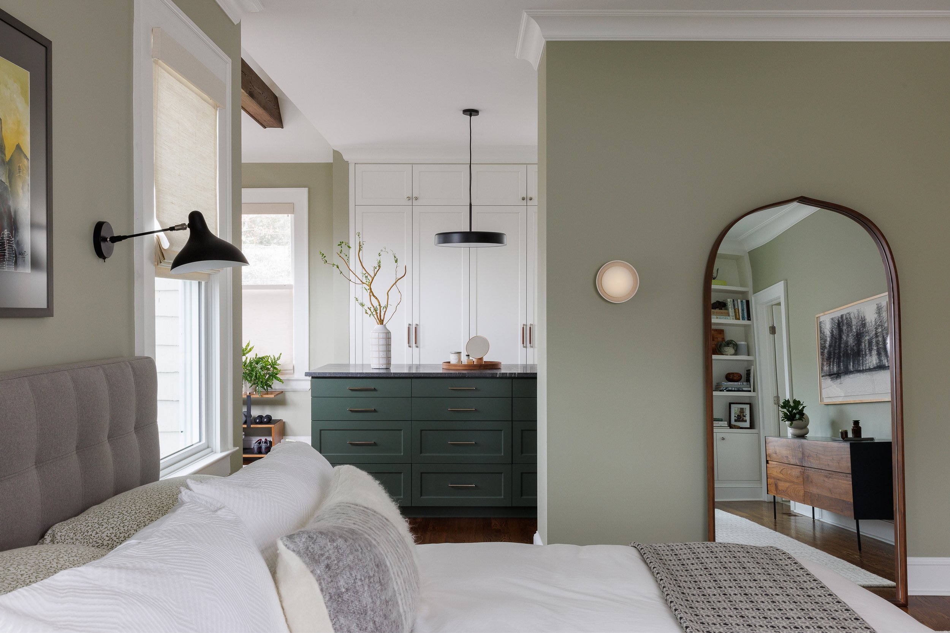
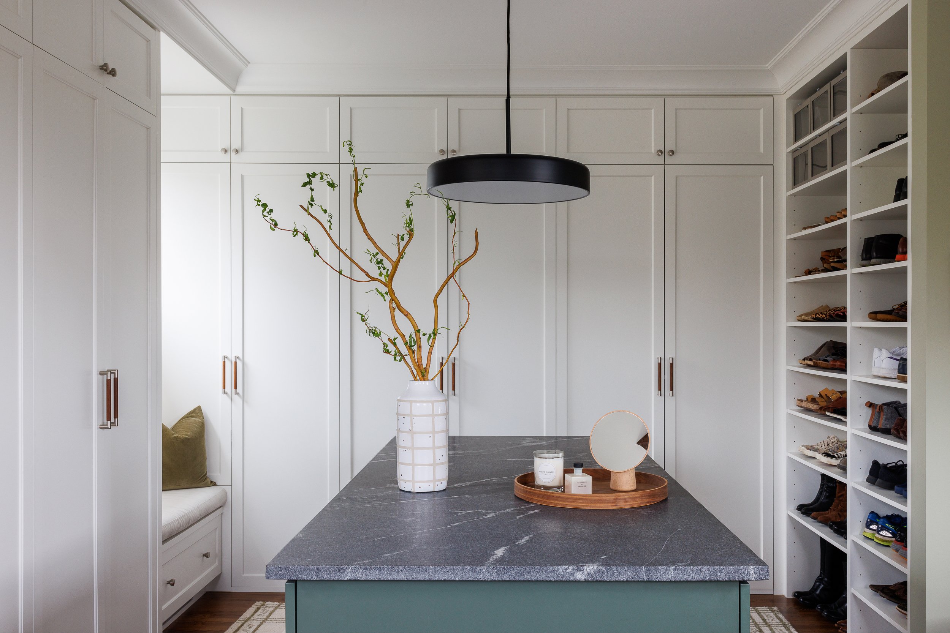
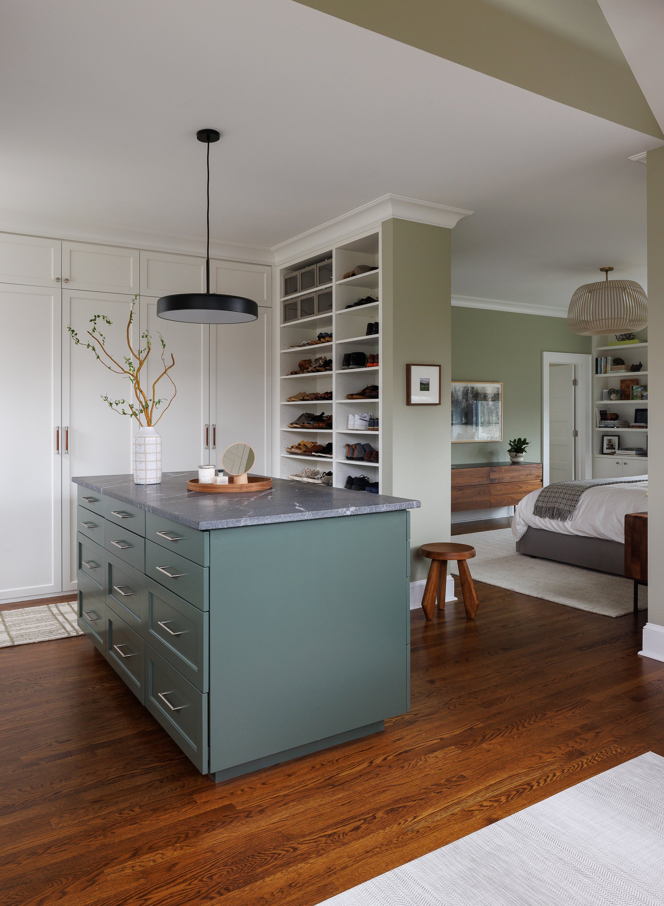
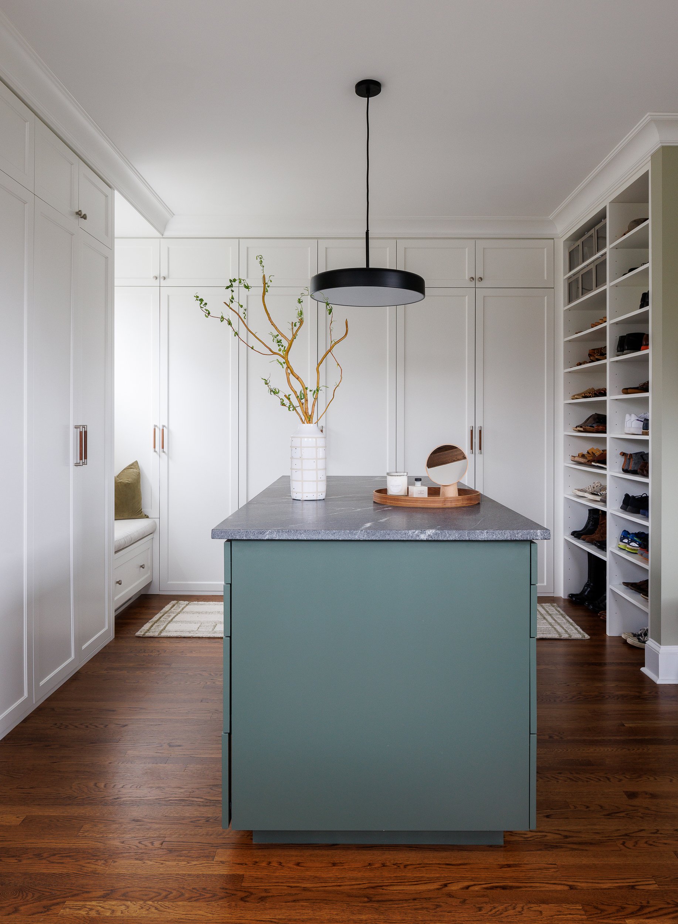
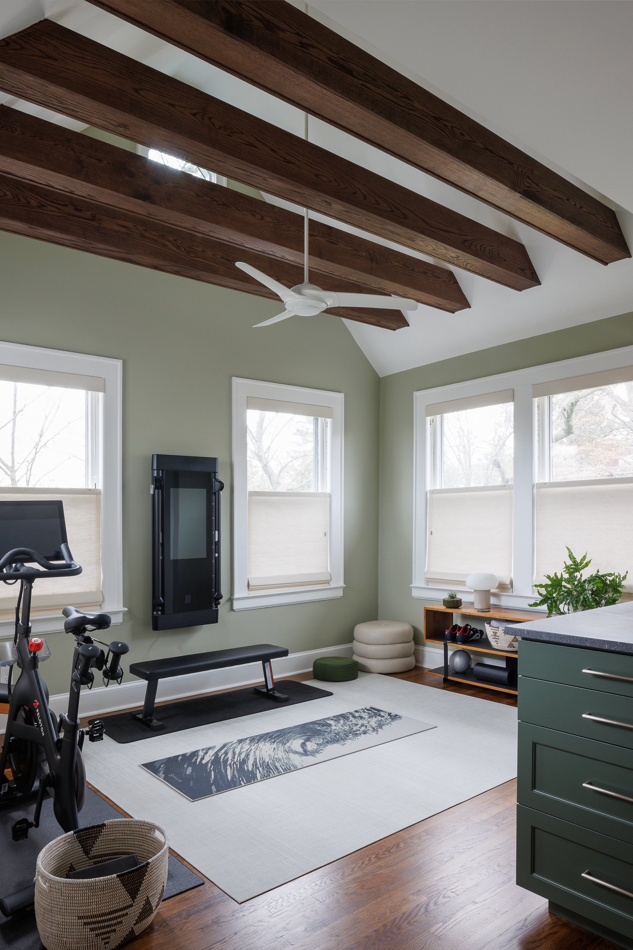
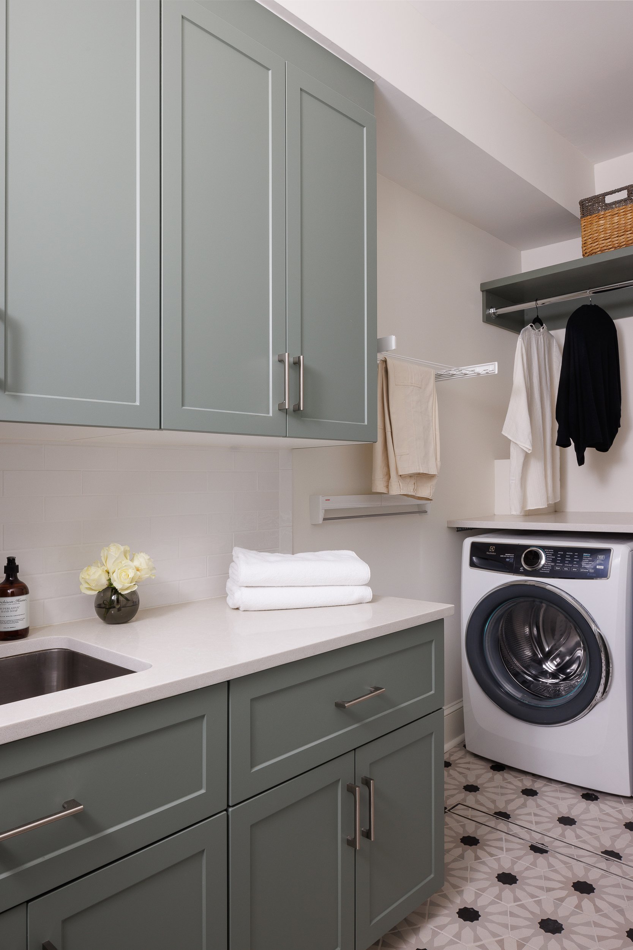
In addition to the primary suite, we also designed a new laundry room, a children’s bedroom and study. The new laundry room, shown above, boasts plenty of storage, including a custom hidden kitty litter cabinet.
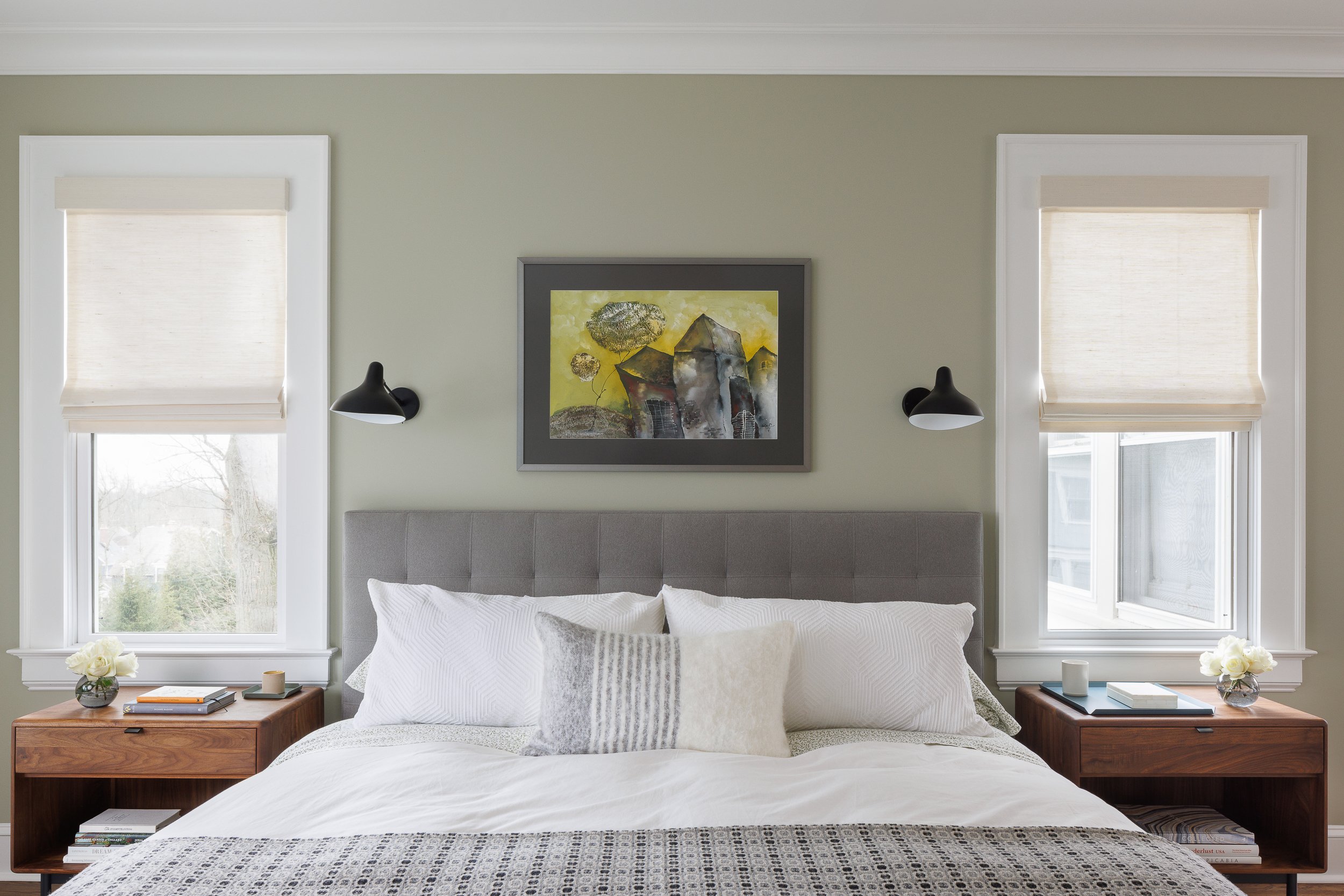
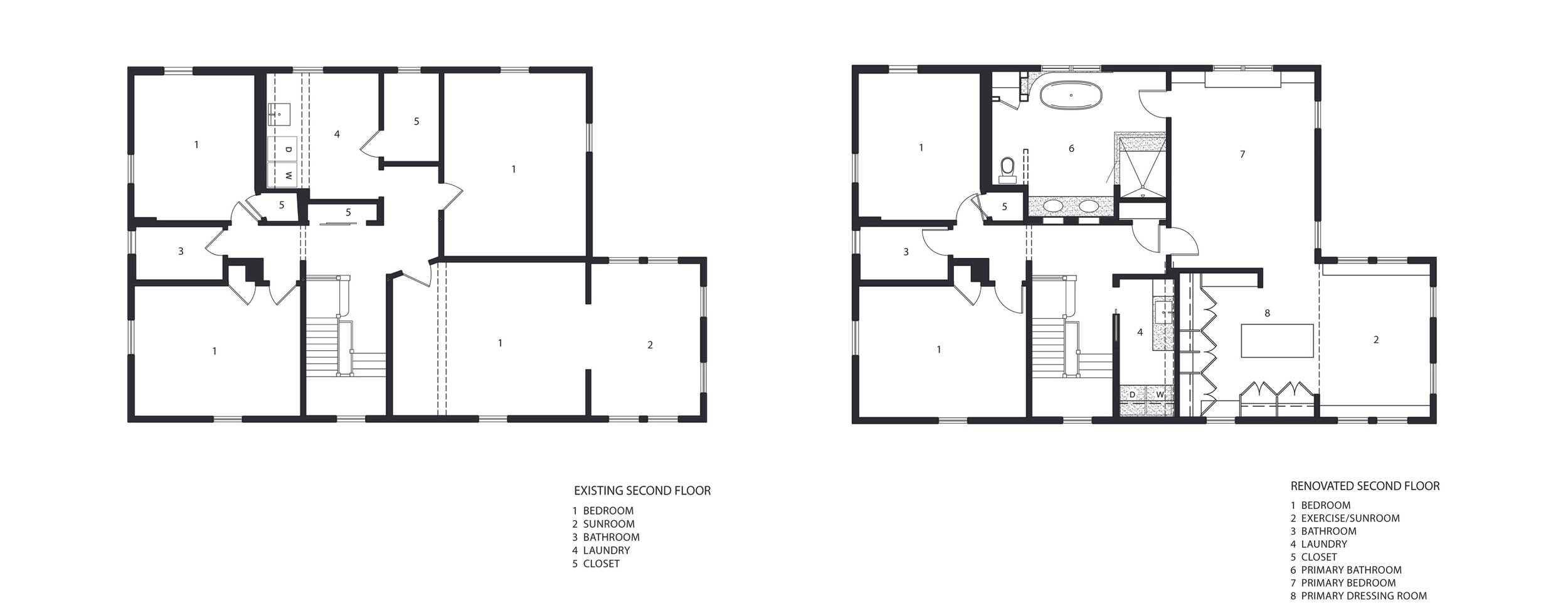
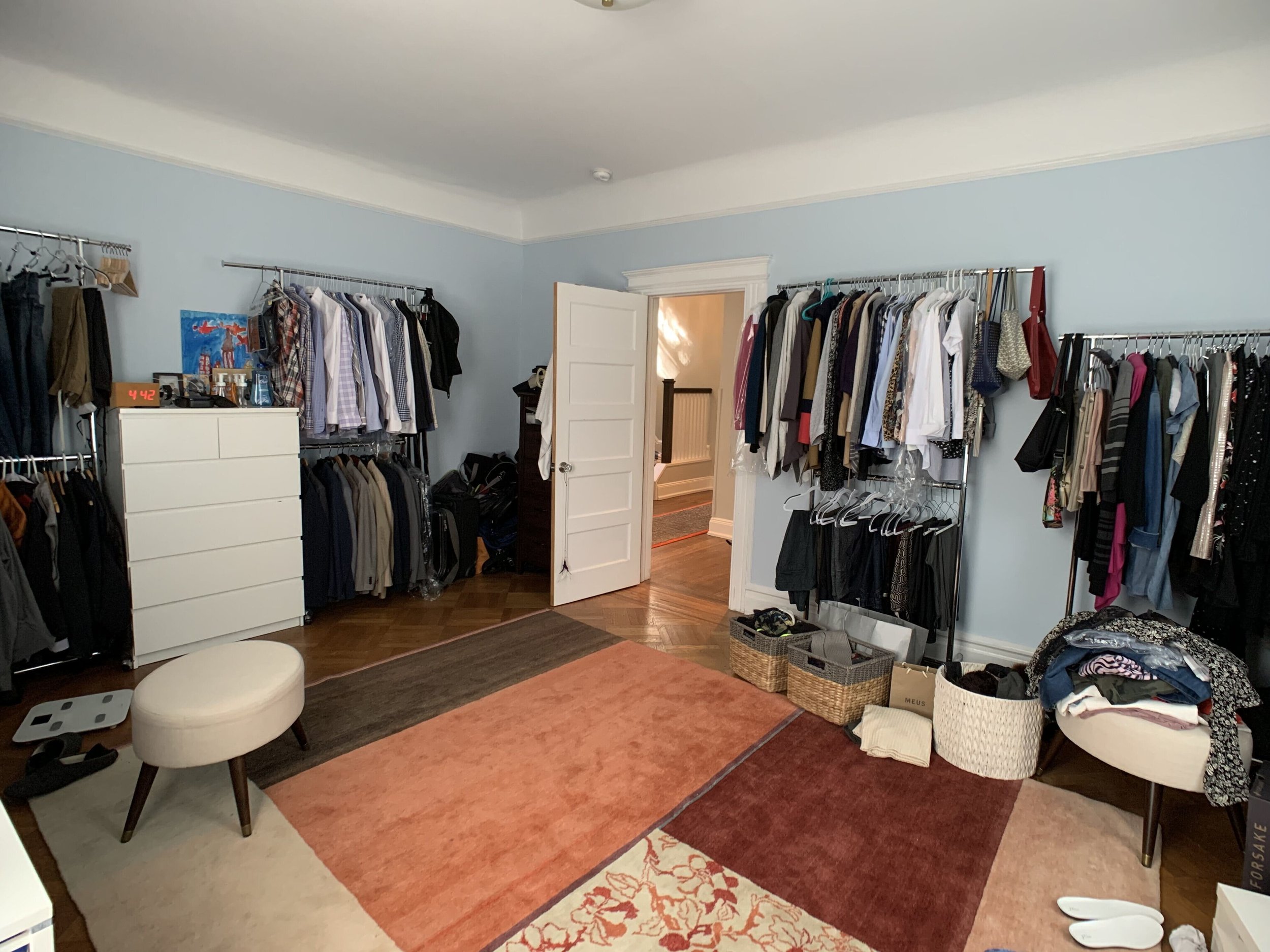
before photo
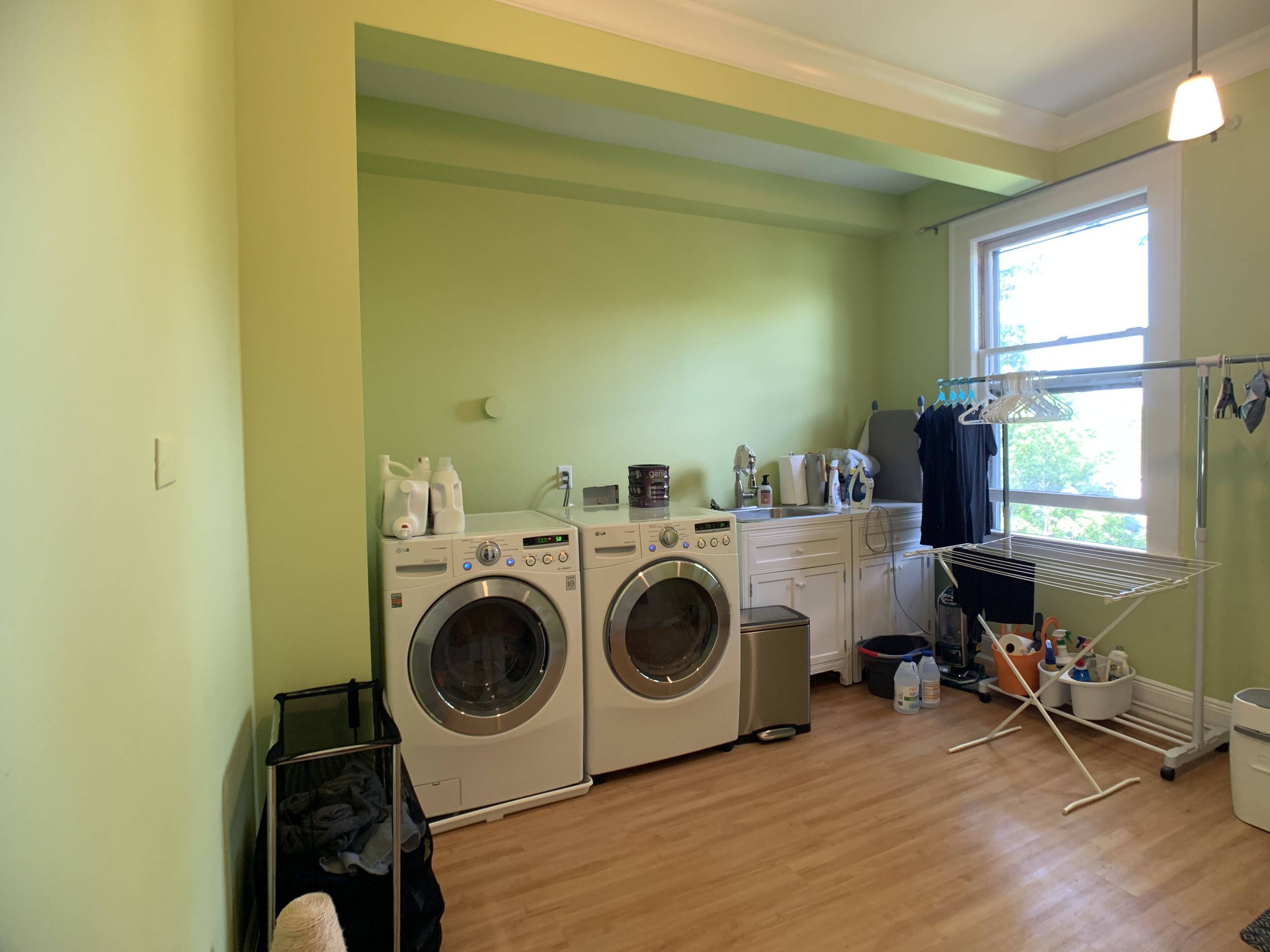
before photo
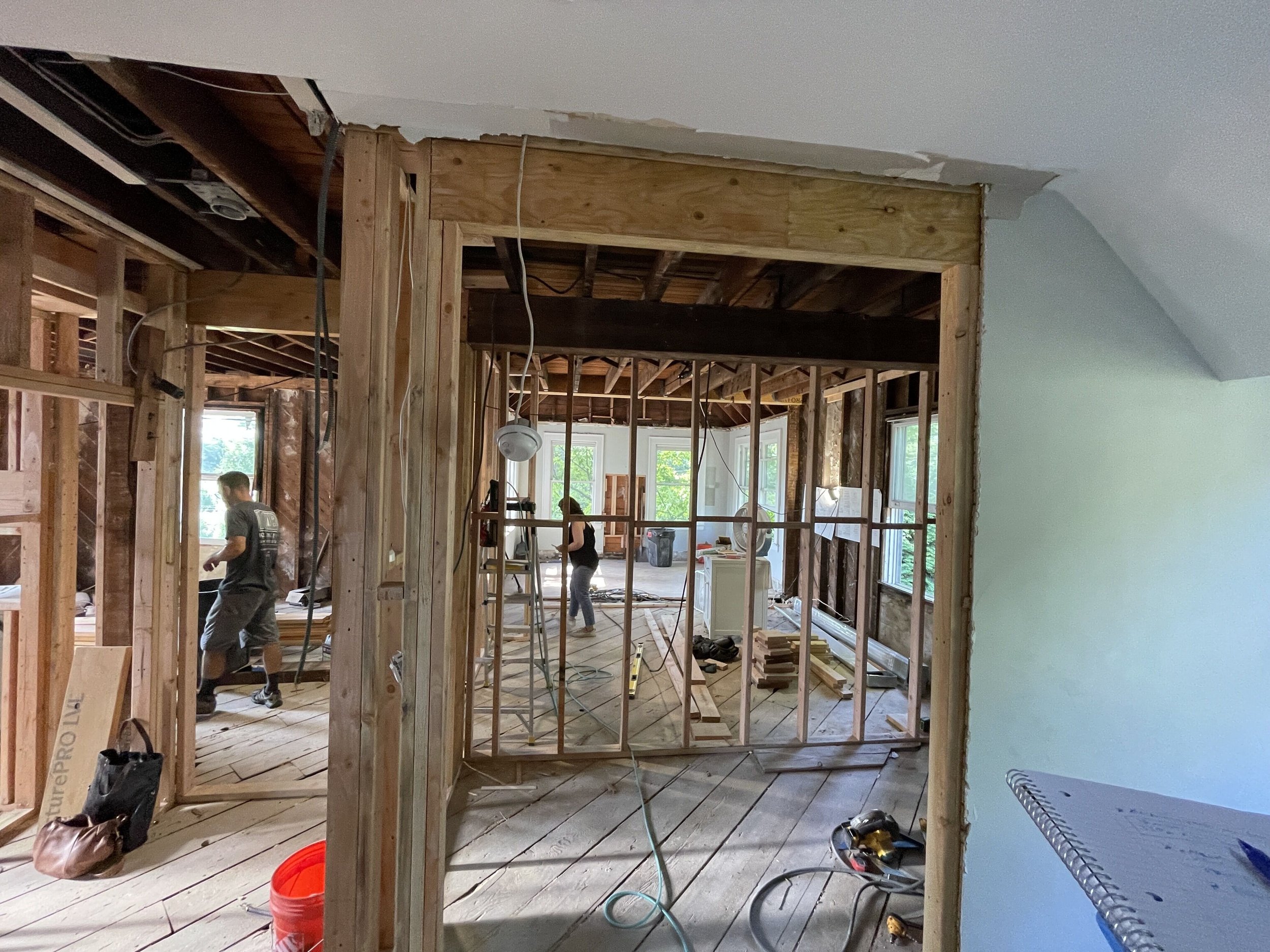
construction photo
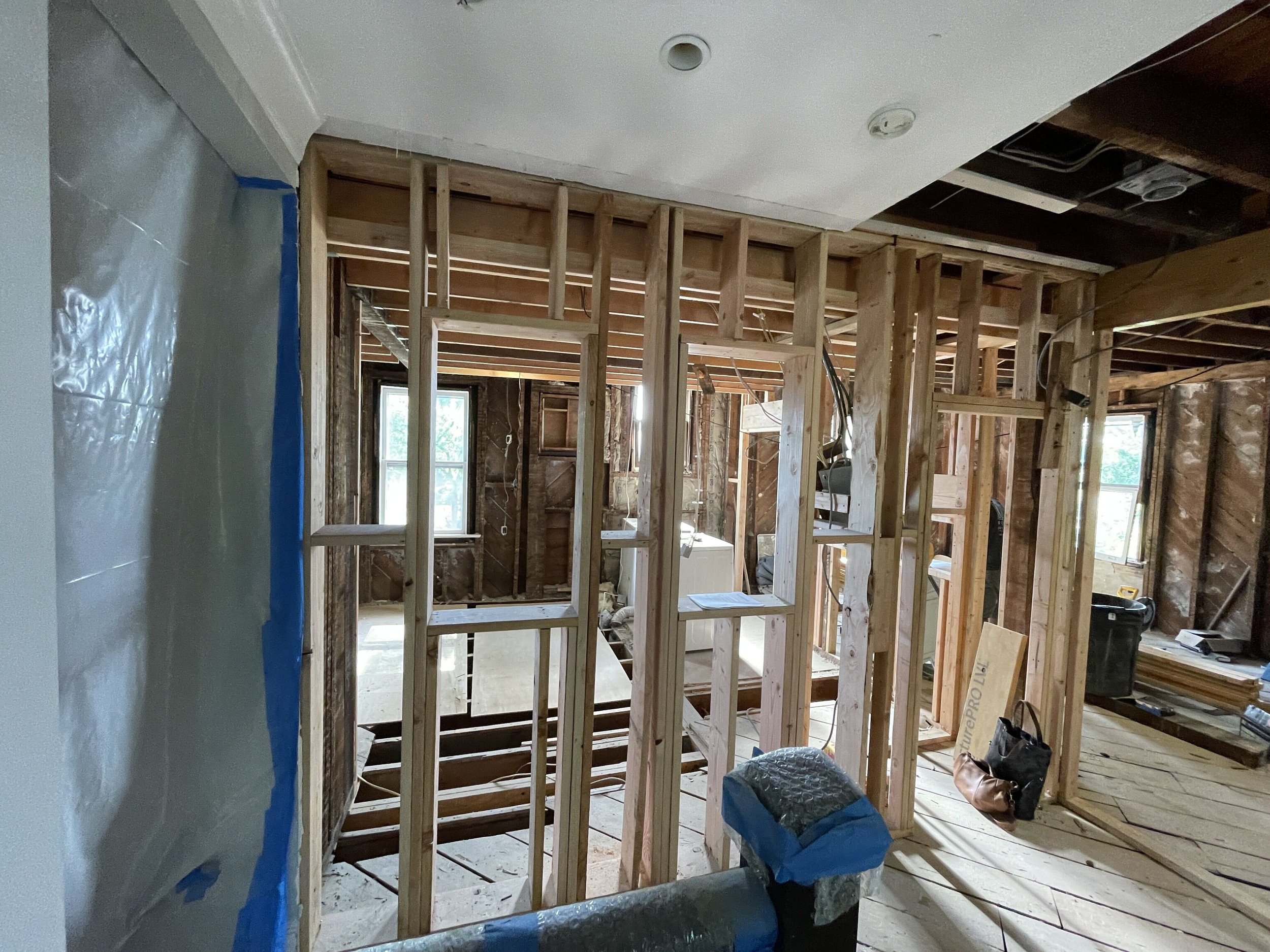
construction photo
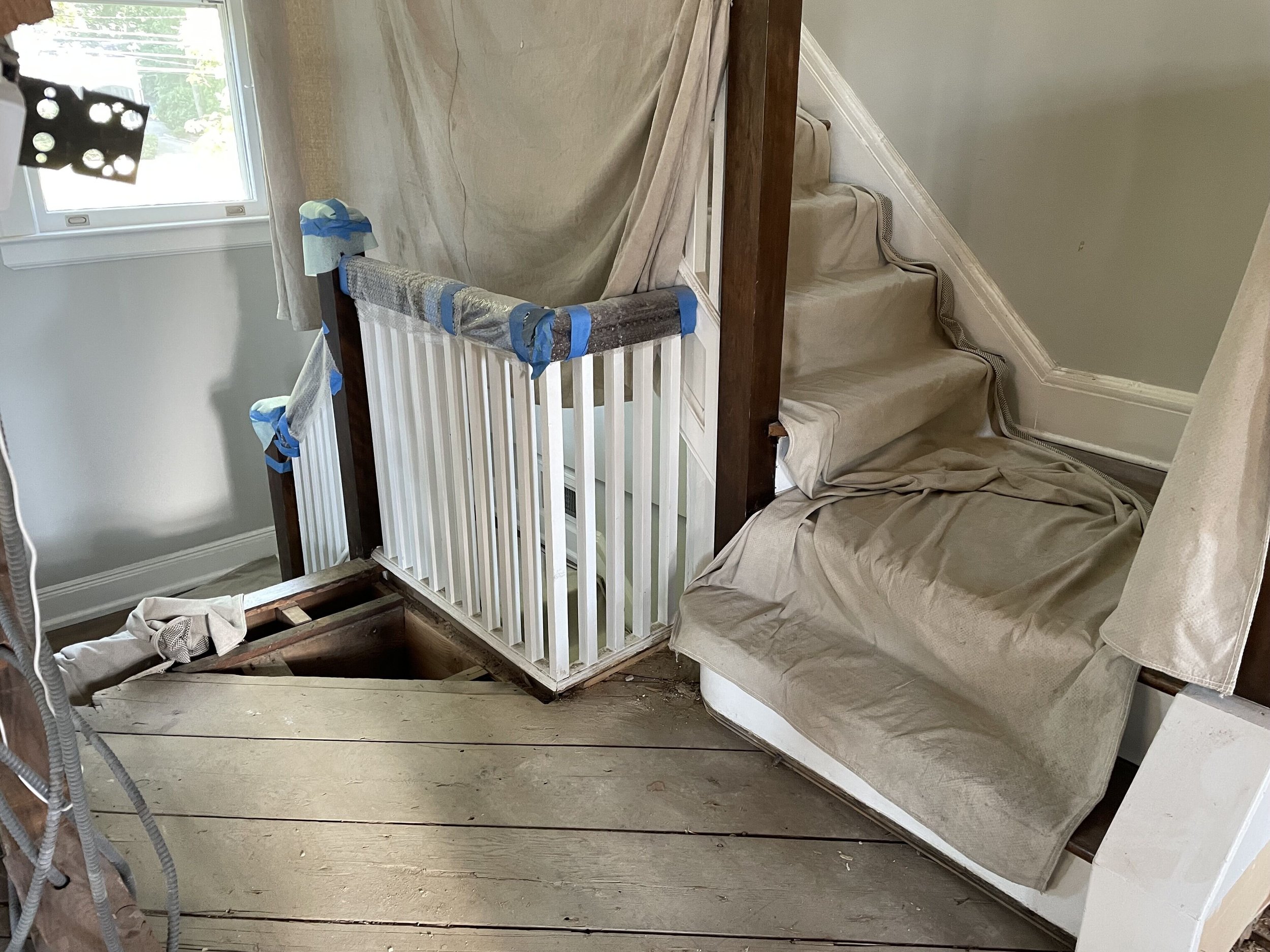
construction photo
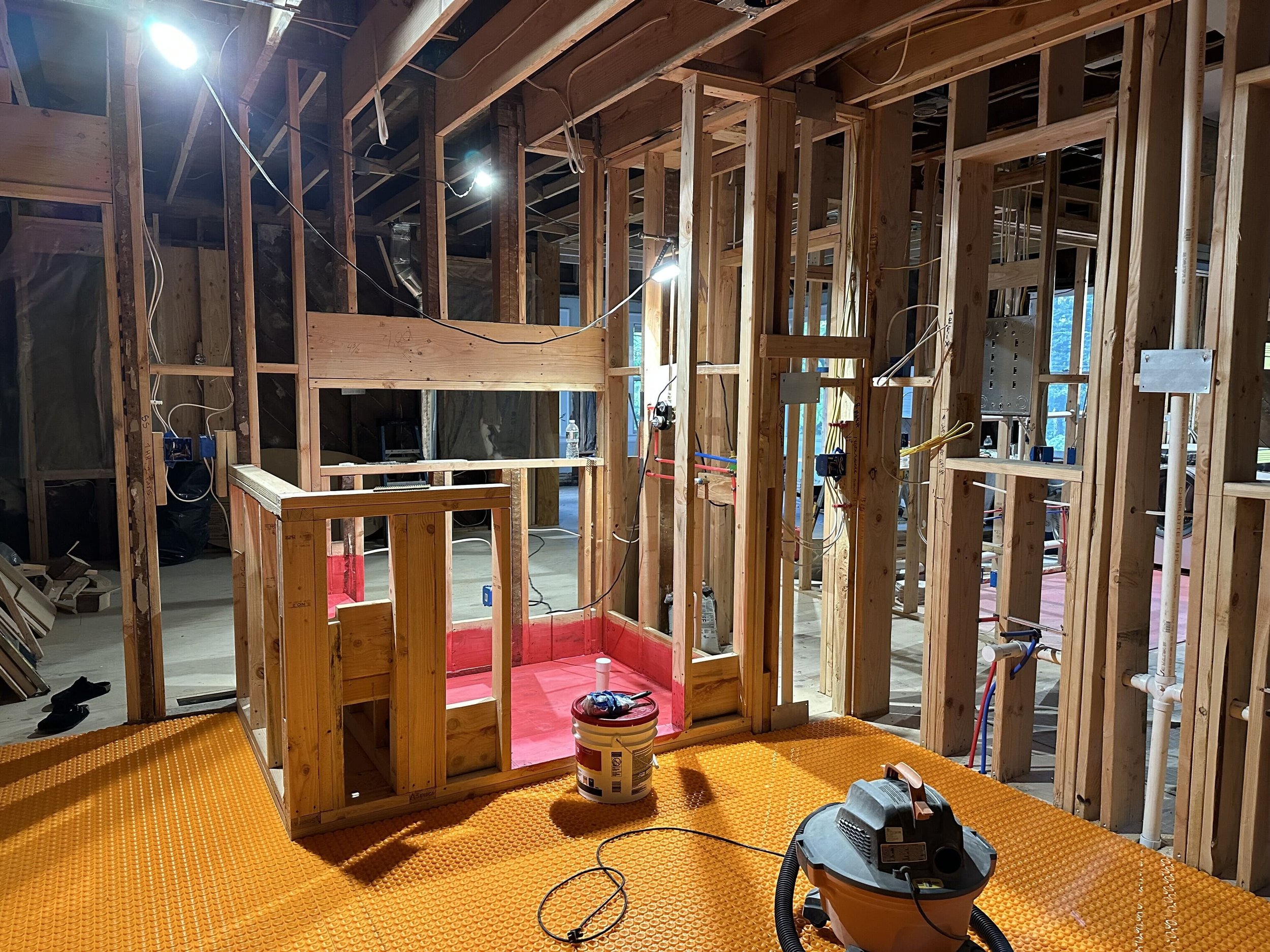
construction photo
scope provided
Architecture, Interior Design, Lighting Selection, Plumbing Fixture Selection, Interior Finishes, Custom Cabinetry Design, Millwork Design, Paint Color Selections



