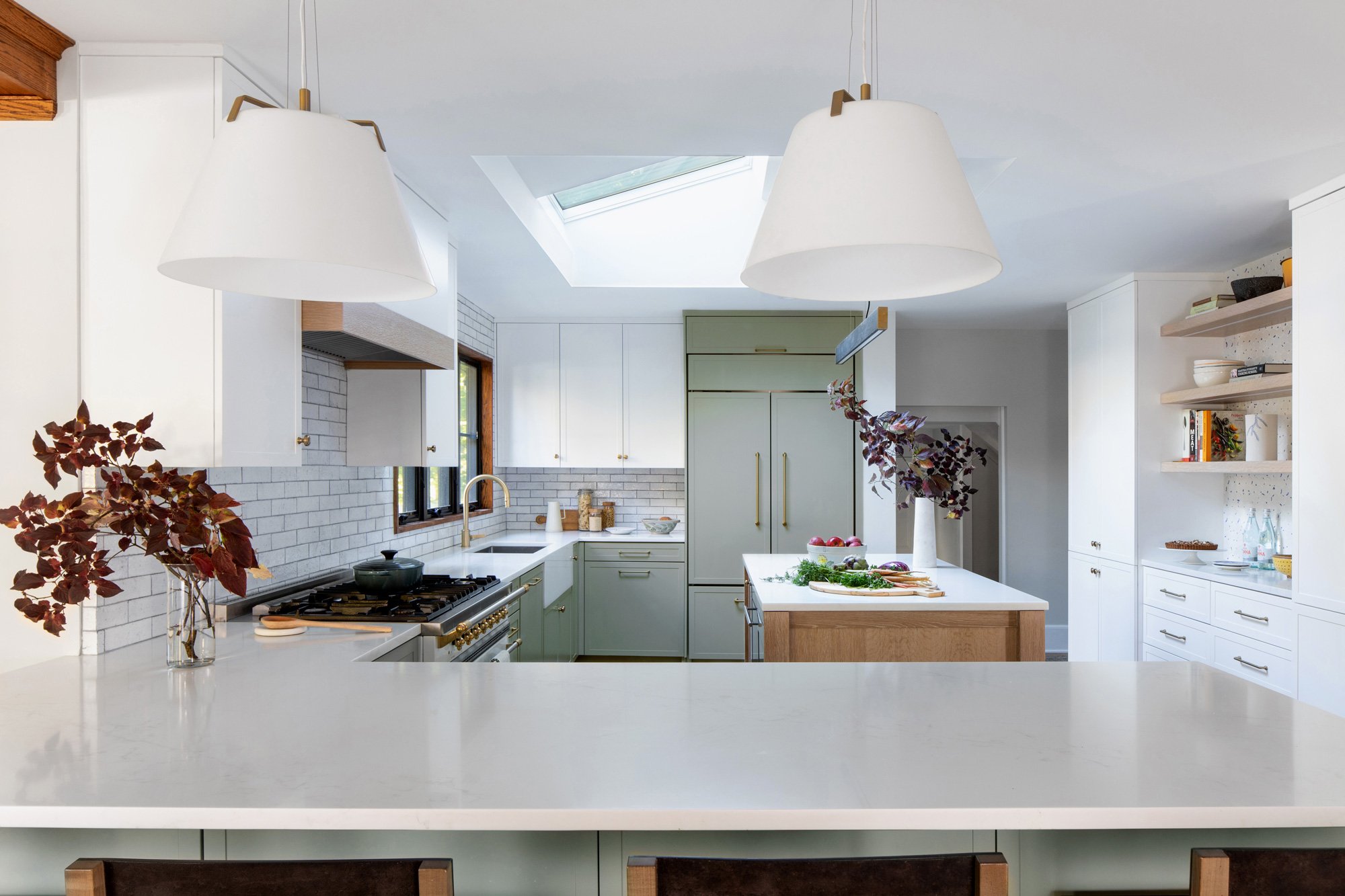
Modern Tudor
For this classic Tudor, Idea Space was tasked with an architectural and interior redesign for a busy professional couple and their two small children. With a compartmentalized and dark ground floor, including a cramped and outdated kitchen, the clients sought a functional, inviting, modern home that complemented its historical character.
Featured in Morris & Essex Magazine General Contractor Hearthstone Home Remodeling
Structural Engineer KSI Professional Engineers
Photography Raquel Langworthy Photography
Seeking to emphasize the visual and physical connections while maximizing square footage, the layout was reconfigured, establishing better flow and enhanced access while simultaneously creating grander spaces, throughout.
As the hub of the house, the kitchen was expanded and redesigned to directly connect to the family room, dining room and mudroom. A new sculptural light well around the existing skylight baths the island in light, making the space feel bright, airy and alive.
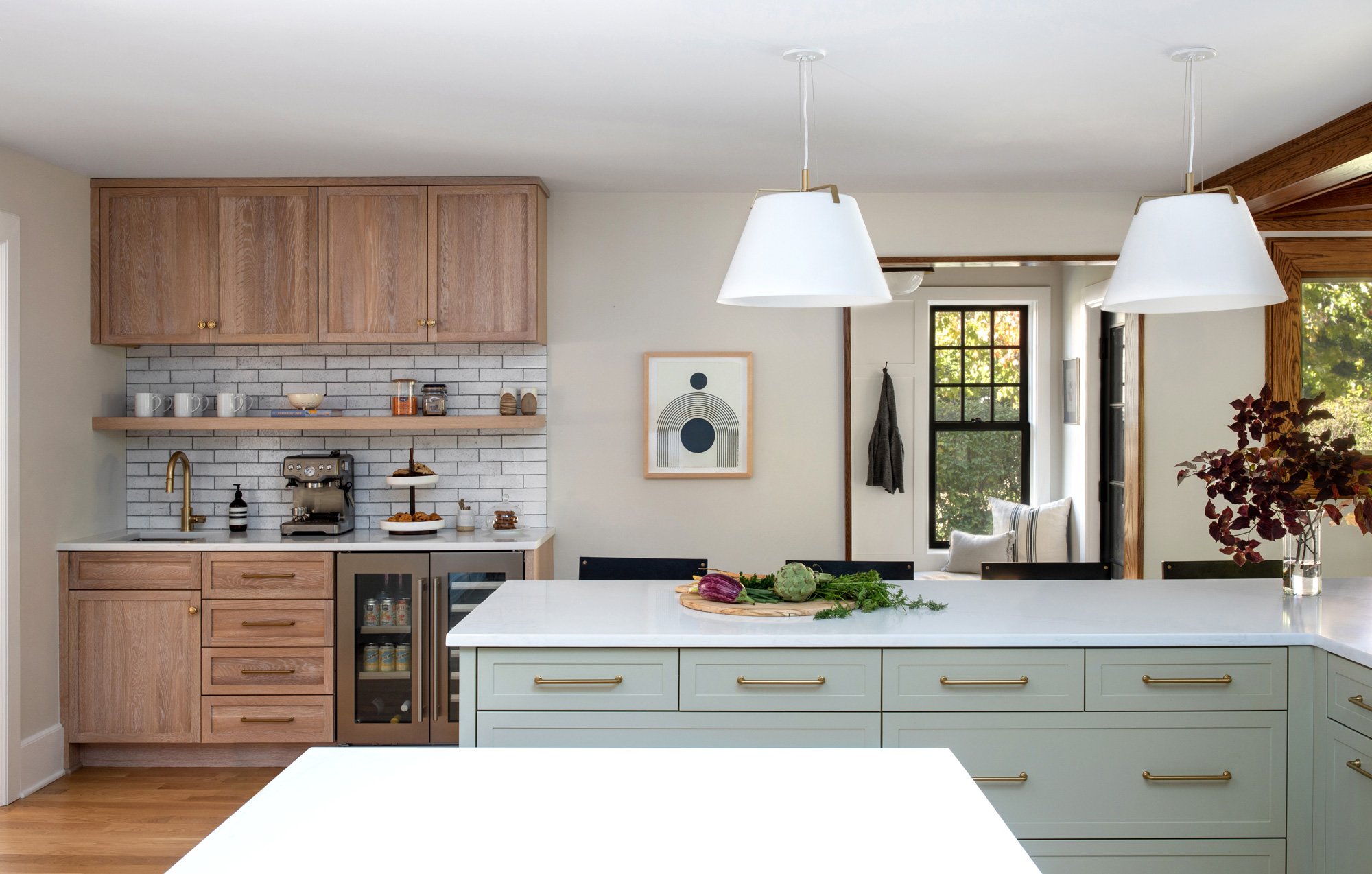
With the historic architecture used as a guide, modern upgrades were incorporated seamlessly to blend old and new. New high-end materials and finishes lent a sense of grandeur, while natural wood and bespoke details, including hand-made artisan tiles, added warmth to the space. The result is a style that reflects the owners’ discerning taste and busy lifestyle.


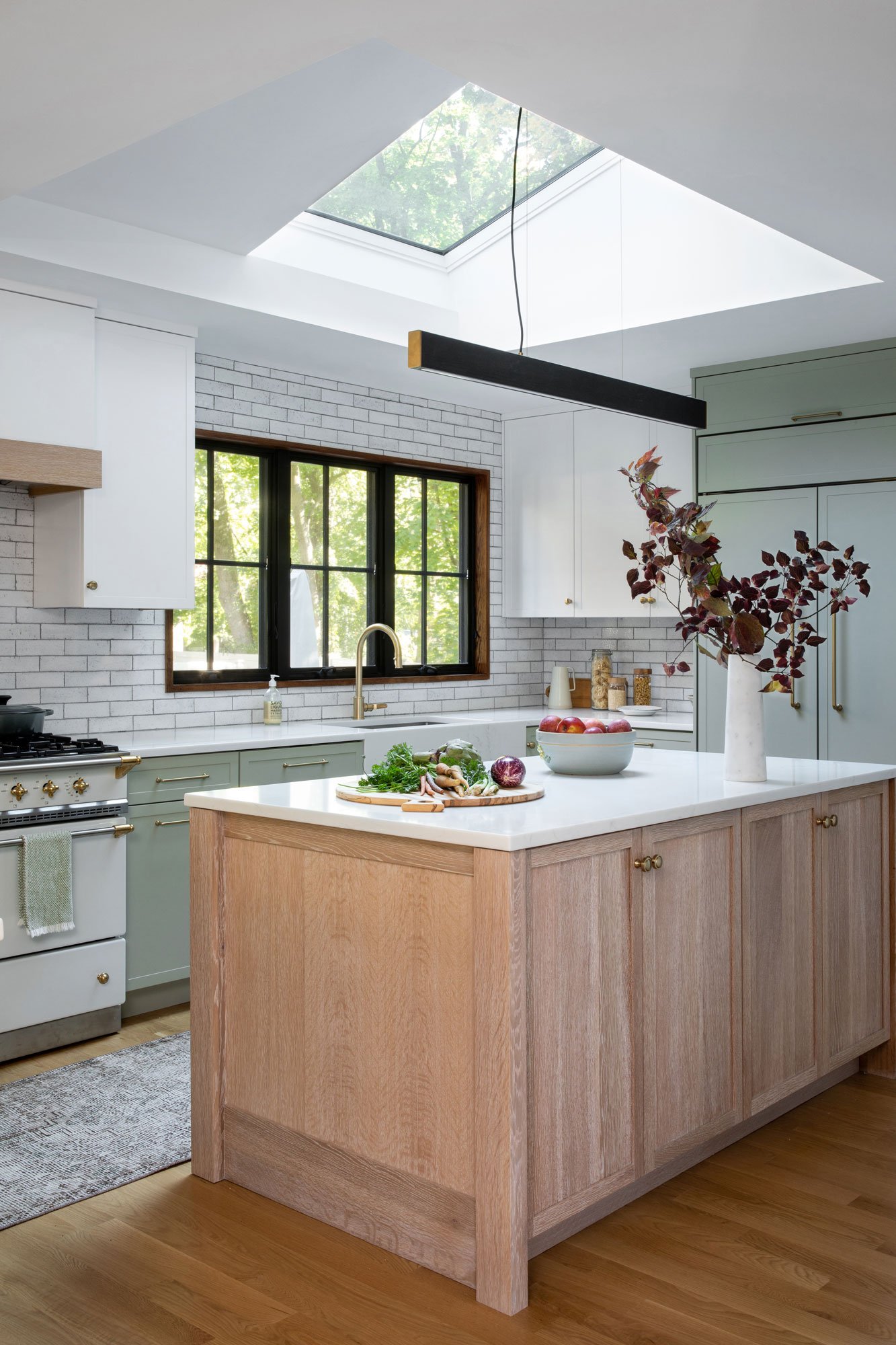




construction photo
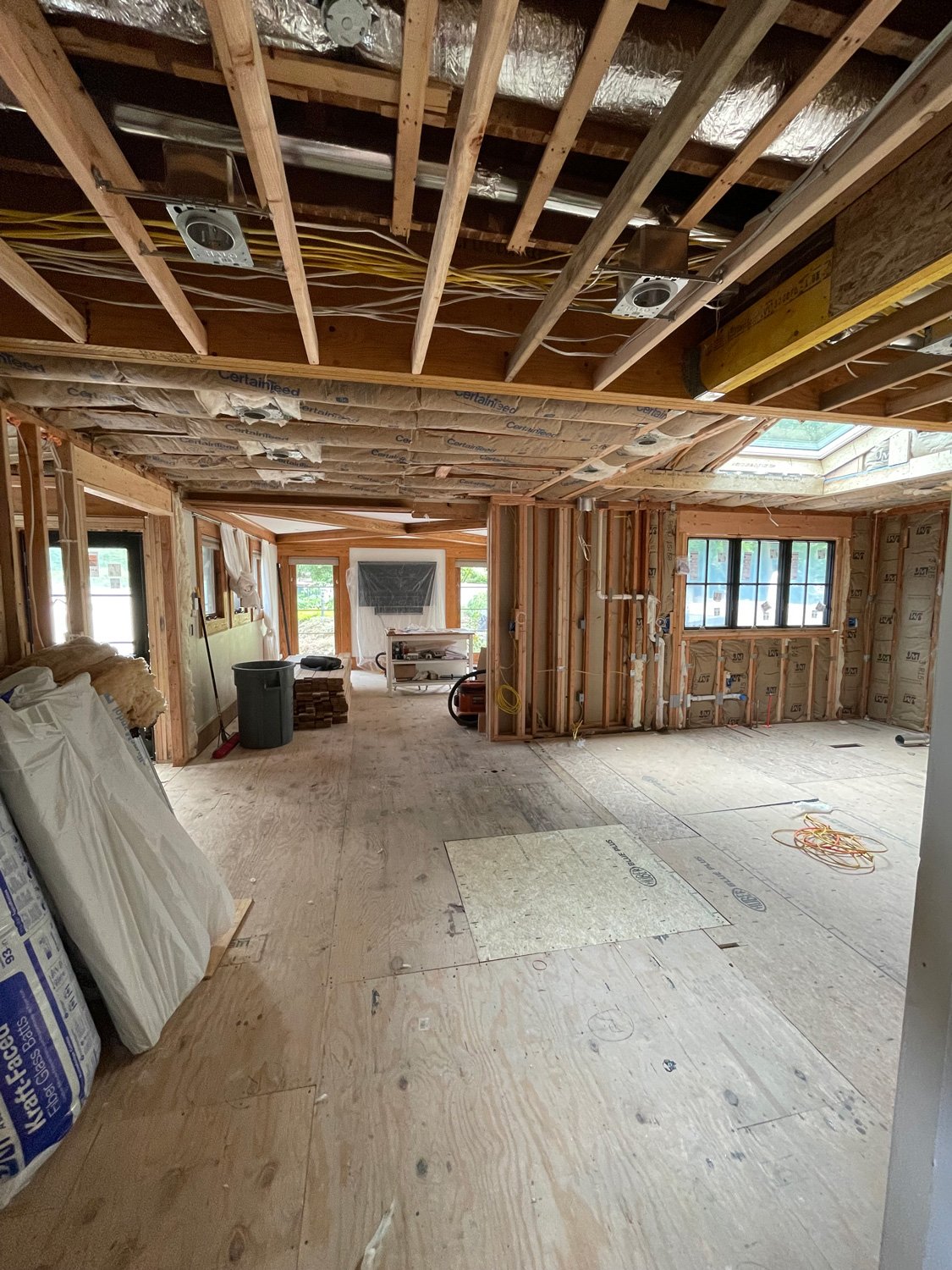
construction photo
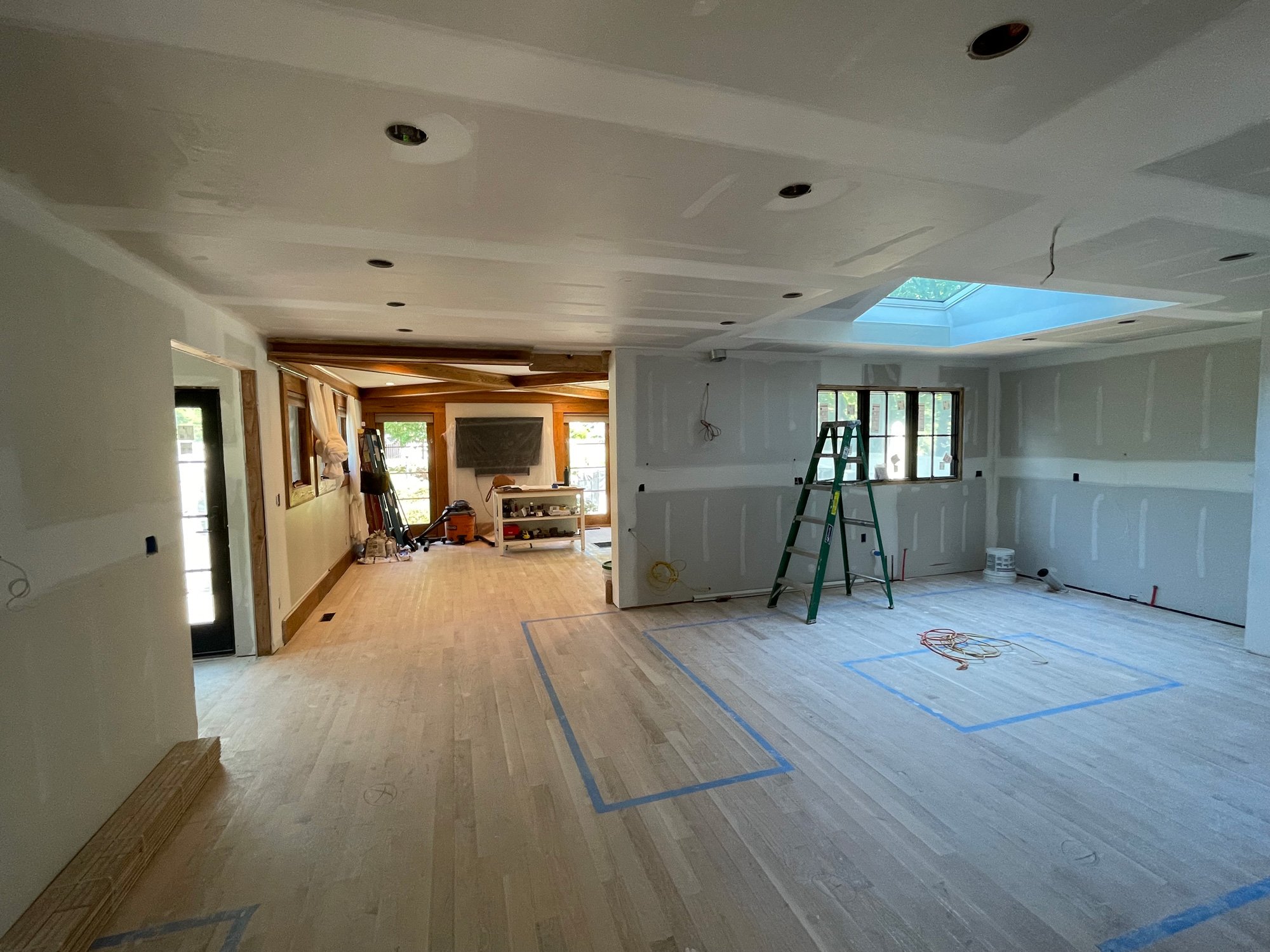
construction photo
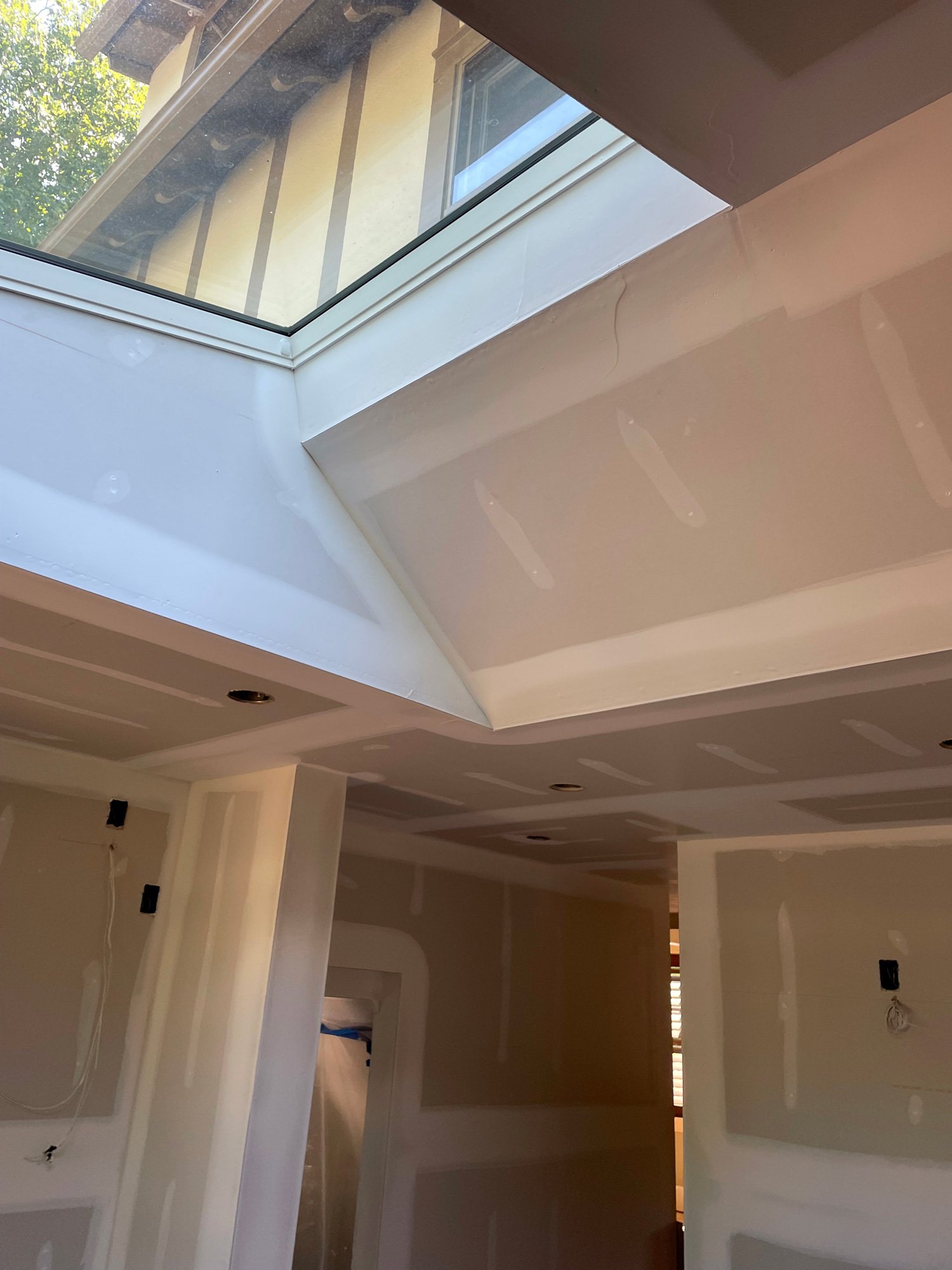
construction photo
scope provided
Architecture, Interior Design, Lighting Selection, Plumbing Fixture Selection, Interior and Exterior finishes, Cabinetry Design


