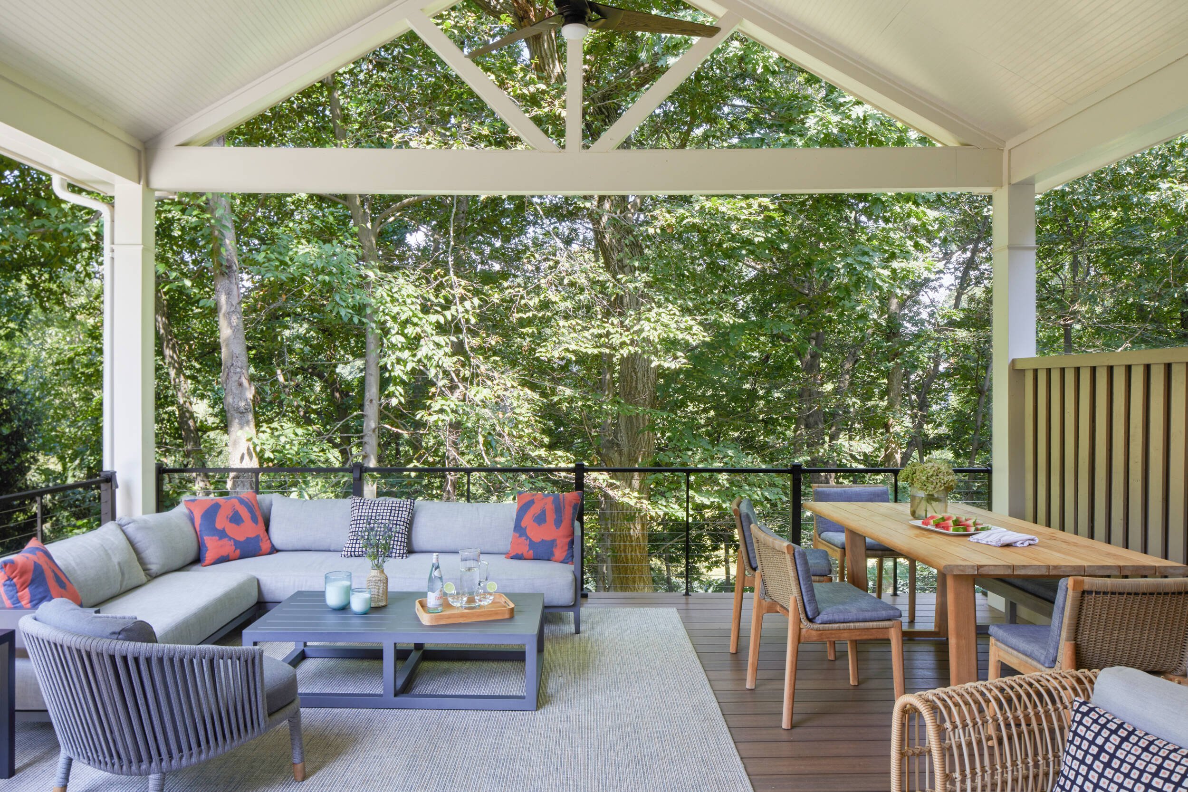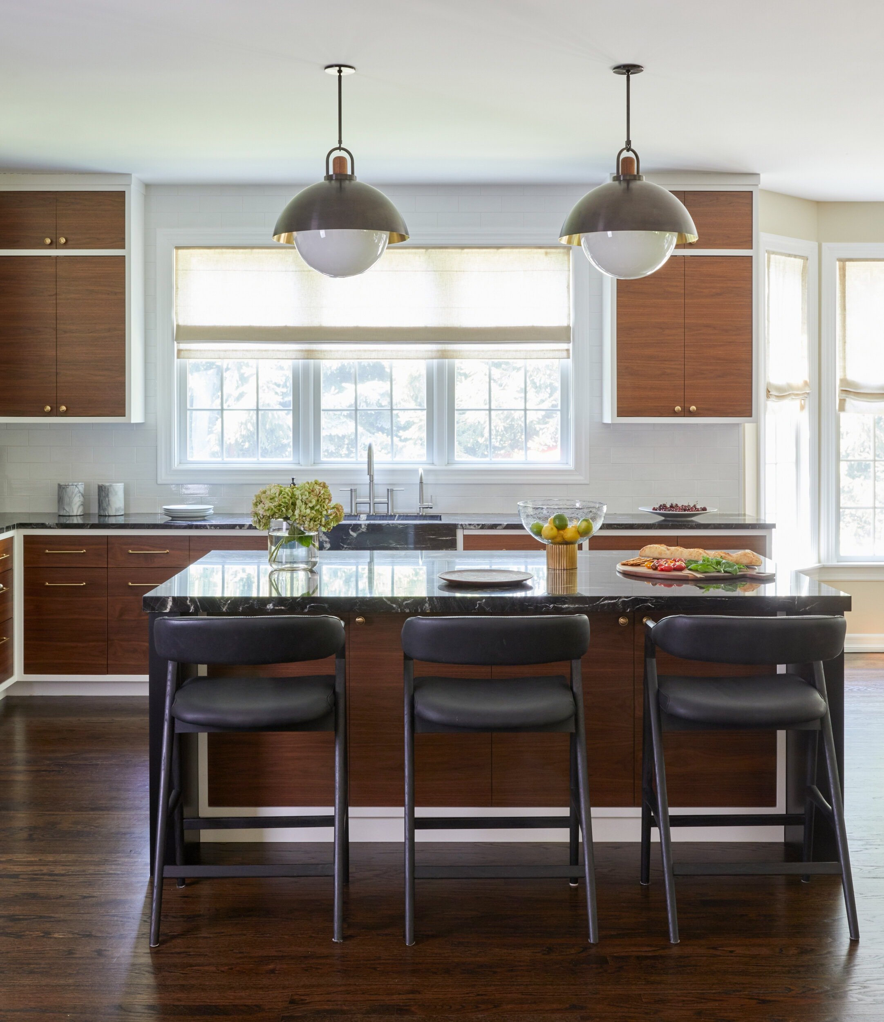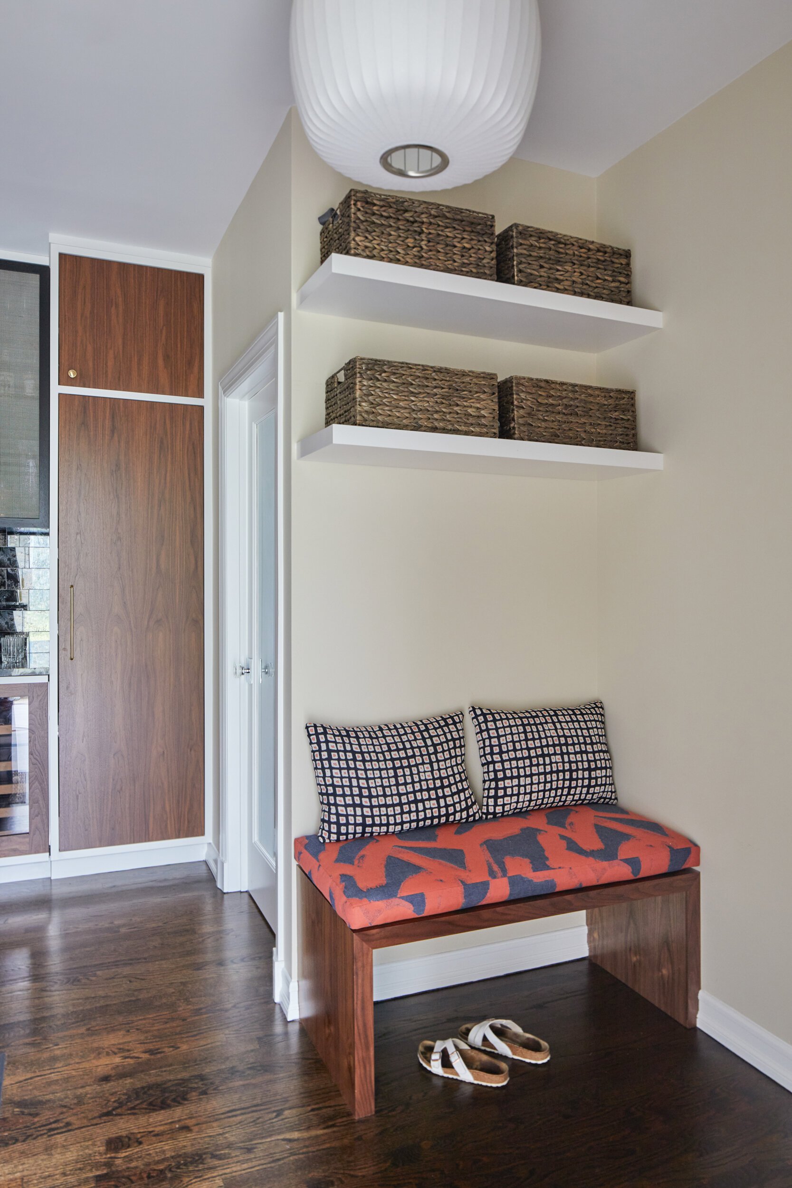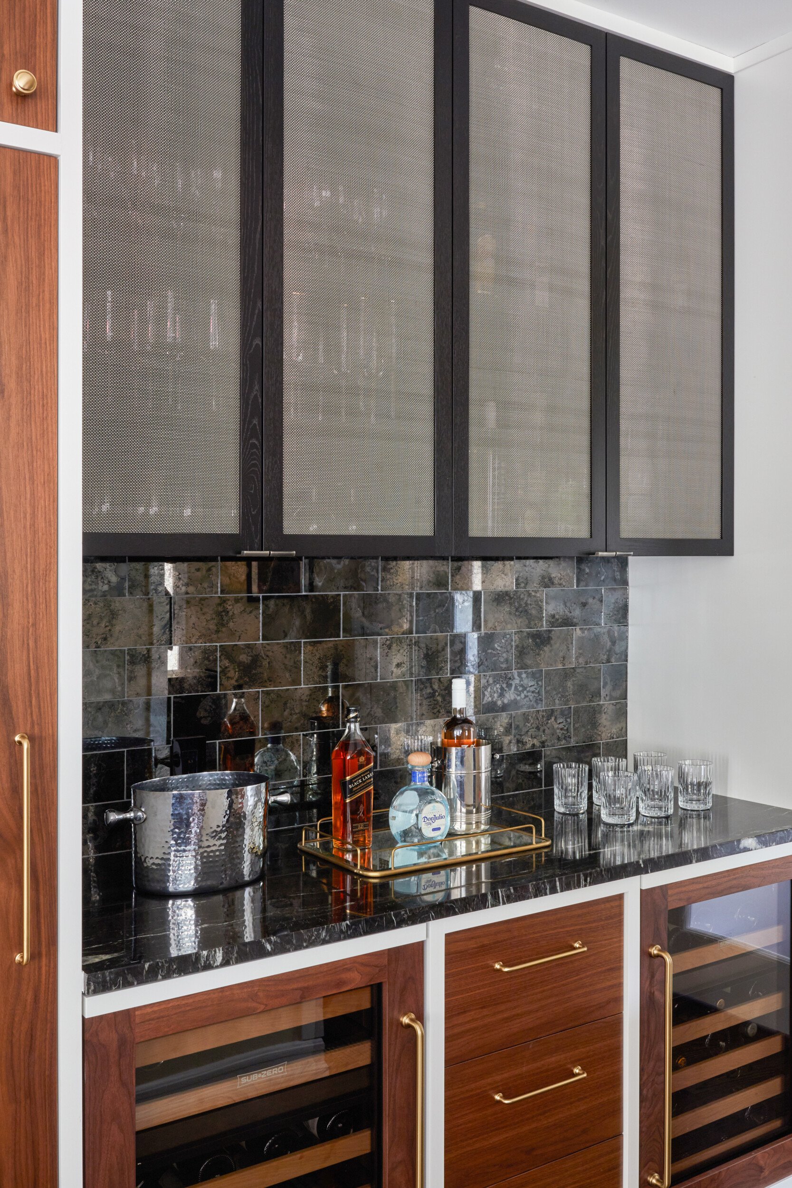
Westchester Chic
Embracing their new phase of life as empty nesters, our clients were ready to upgrade their living space. Their kitchen, in particular, had not been updated since the early 2000s, and they were excited to finally design a space without kids in mind.
We created a new kitchen, walk-in pantry, mudroom, and outdoor living space with the couple’s stylish and social lifestyle in mind. Inspired by the wife’s position as a successful CEO, we employed bold materials throughout, including walnut, Belvedere quartzite, and antique mirror tiles.
General Contractor Sunrise Building & Remodeling
Photography Raquel Langworthy Photography
We conceived a warm and luxurious kitchen with clean lines and modern finishes. White frames on the walnut cabinetry provides visual lightness and welcome contrast to the darker stained-oak flooring.





Situated just off the kitchen and breakfast room, the outdoor living space creates a seamless indoor-outdoor connection. With plenty of seating to welcome friends and family, this outdoor retreat is an inviting spot for dining al fresco or relaxing with a morning cup of coffee




The elegant bar area features two Sub-Zero wine refrigerators. The upper pantry cabinets are framed in ebonized ash with a metal mesh insert, allowing for barware to peek through. An antique mirrored tile backsplash adds a hint of glamour.
The kitchen cabinetry is highly functional, equipped with specialty walnut inserts and a place for everything, in order to keep the countertops pristine.





scope provided
Architecture, Interior Design, Plumbing fixture & Lighting Selections, Interior & Exterior Finishes, Window Treatments, Paint Color Selections, Custom Millwork & Cabinet Design, Furniture Selection, Styling



