
Hickory Modern
A full gut renovation of this 1908 farmhouse marries casual modernity and Victorian authenticity. Supporting the owners’ vision of a more playful and fully livable home, while preserving its architectural heritage, Idea Space preserved the unique features of its original construction.
Featured in Domino
General Contractor The Zorel Group
Structural Engineer KSI Professional Engineers
Photography Raquel Langworthy Photography

Typical of its era, the existing house was somewhat somber inside, made more so by the darkly stained American chestnut trim. We chose to keep most of the wood or reuse it elsewhere, such as in the relocated powder room. Where the chestnut has been retained, it was stripped to its natural state and applied with a light finish to reflect a more modern warmth.
While providing a lighter feel overall, we also accommodated the needs of a modern family lifestyle, starting at the entry. The original double glass front doors were sanded down to reveal their original beauty. These doors open into a generous area with a built-in storage bench, a restored, wood-railed staircase, and leaded glass windows.

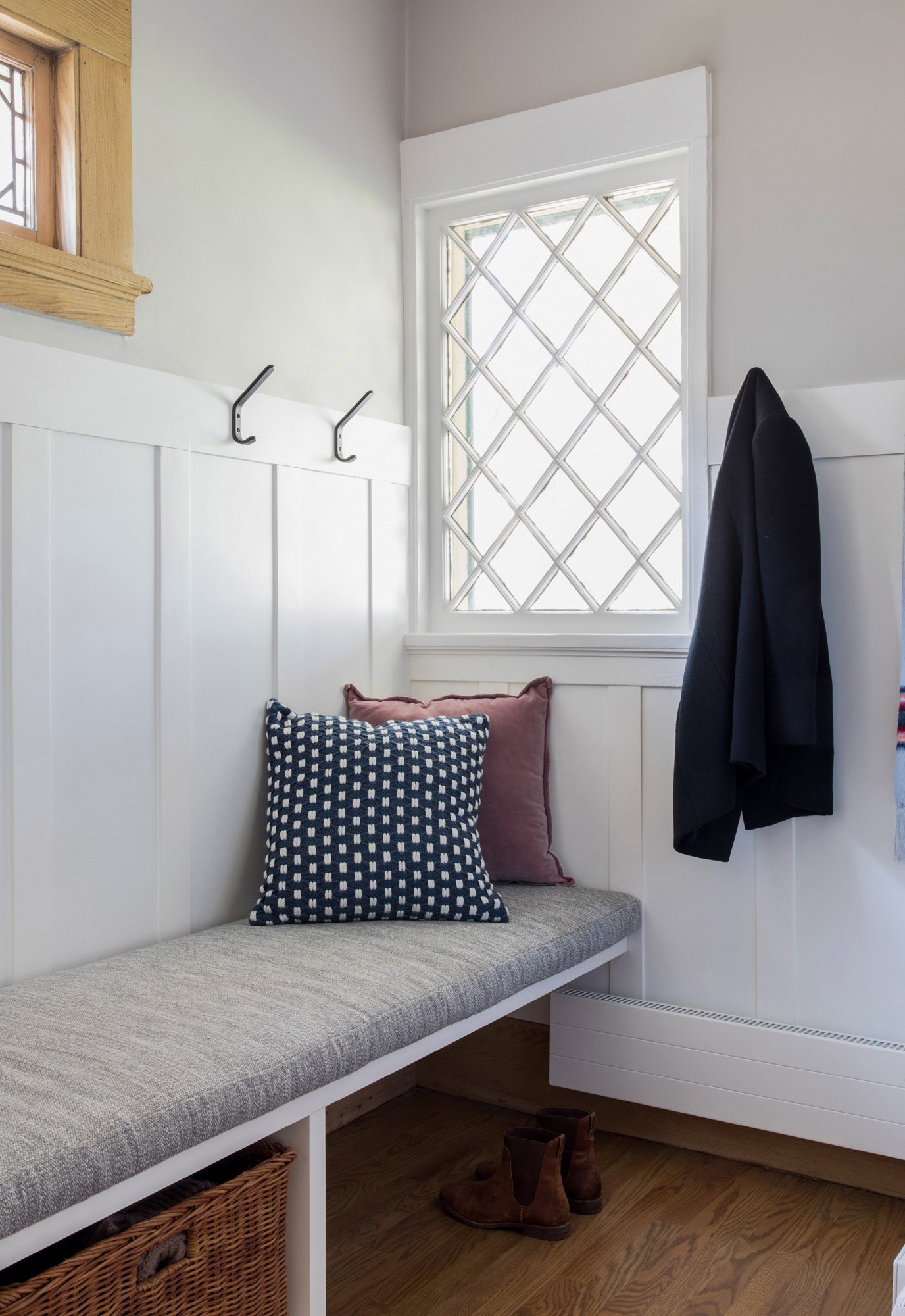
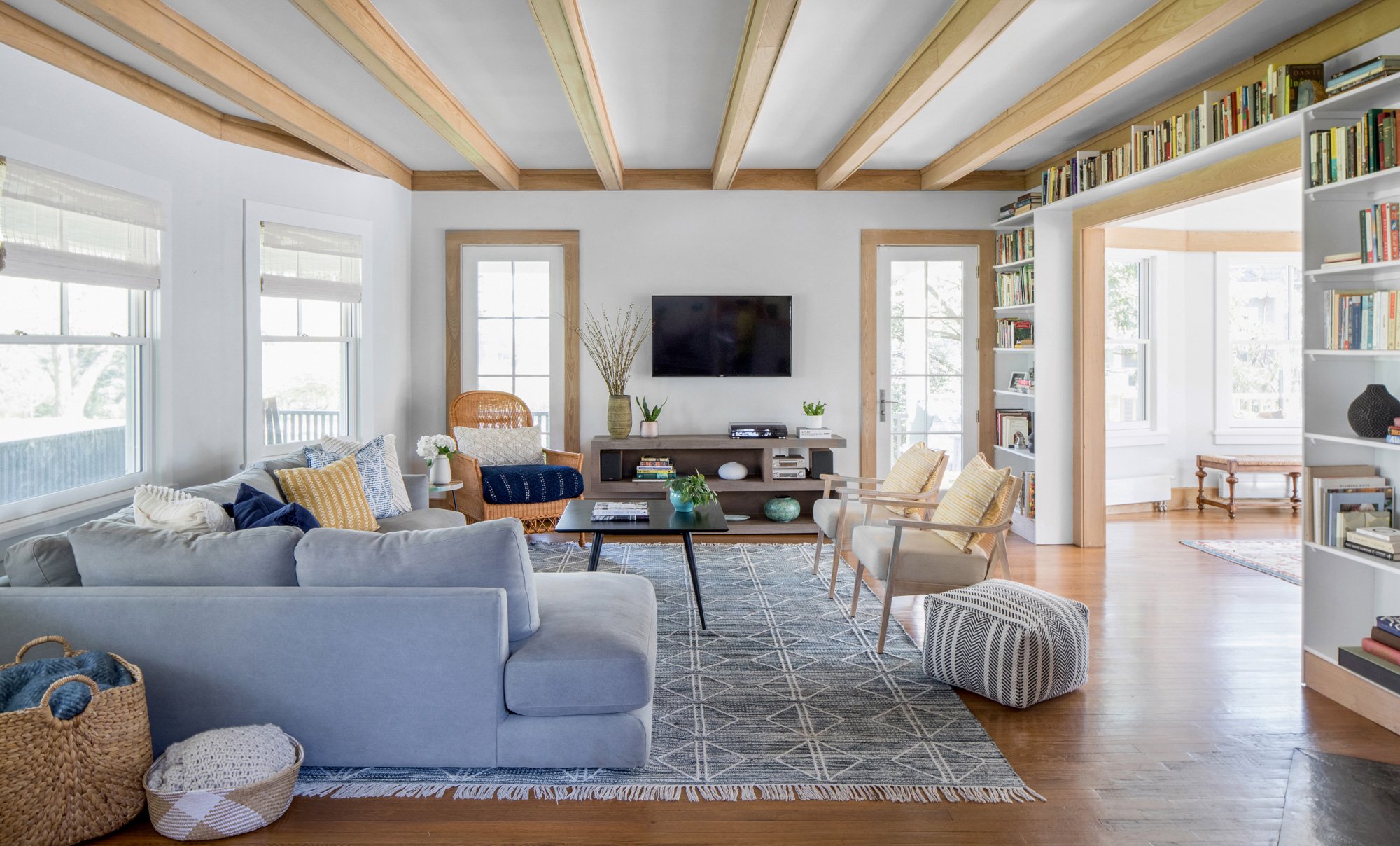
Beyond the front door, a more visually connected first floor draws the light throughout and facilitates better interaction. The kitchen was reoriented around a large reclaimed wood island —bearing the characteristic wear and charming wormholes from old barns—and opened up to the dining room. But instead of adopting a fully open floor plan, we replaced doorways with extra-large cased openings that echo the home’s historical heritage. Exterior glass doors were also inserted to provide easy access to the back deck and wraparound porch.




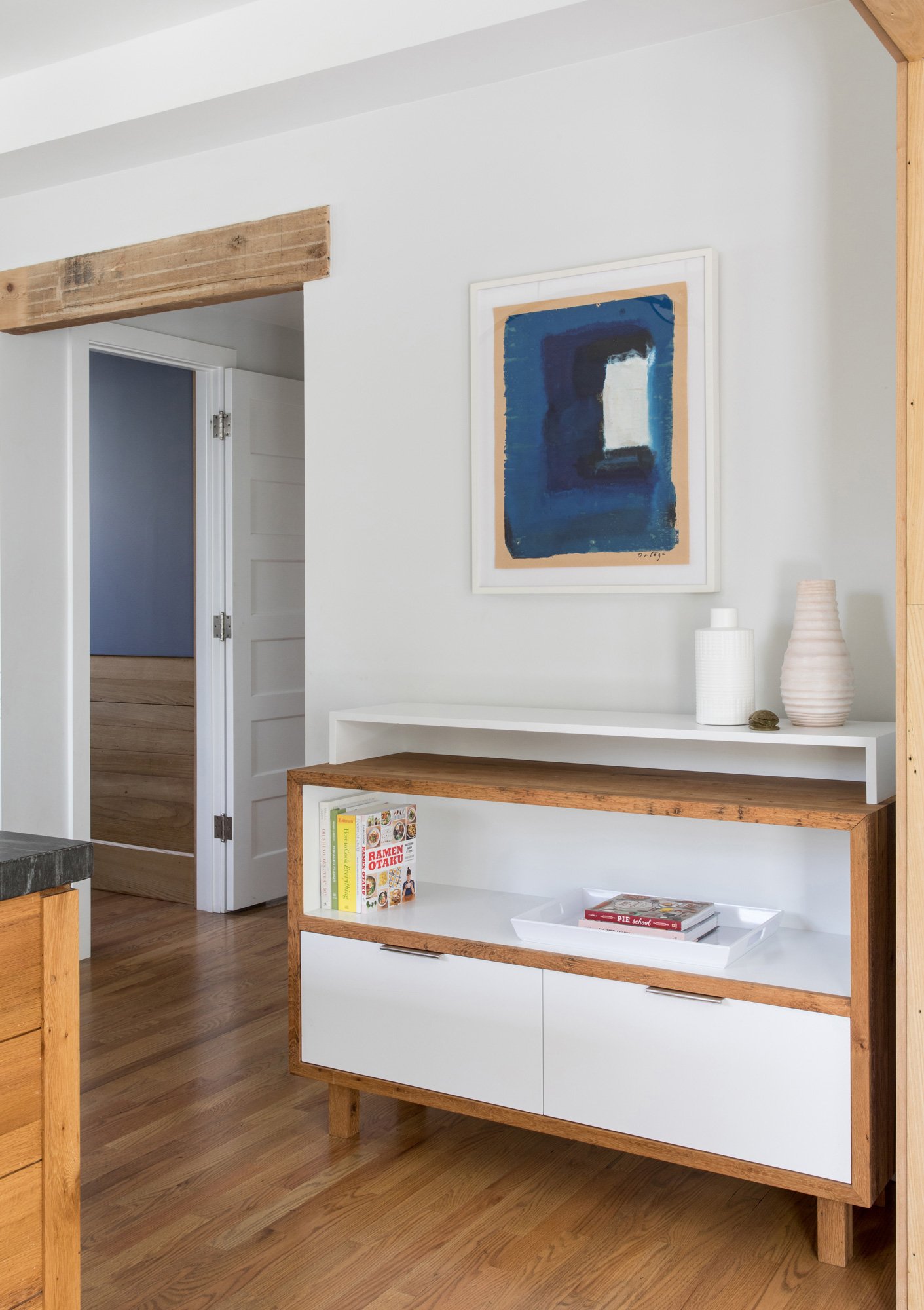
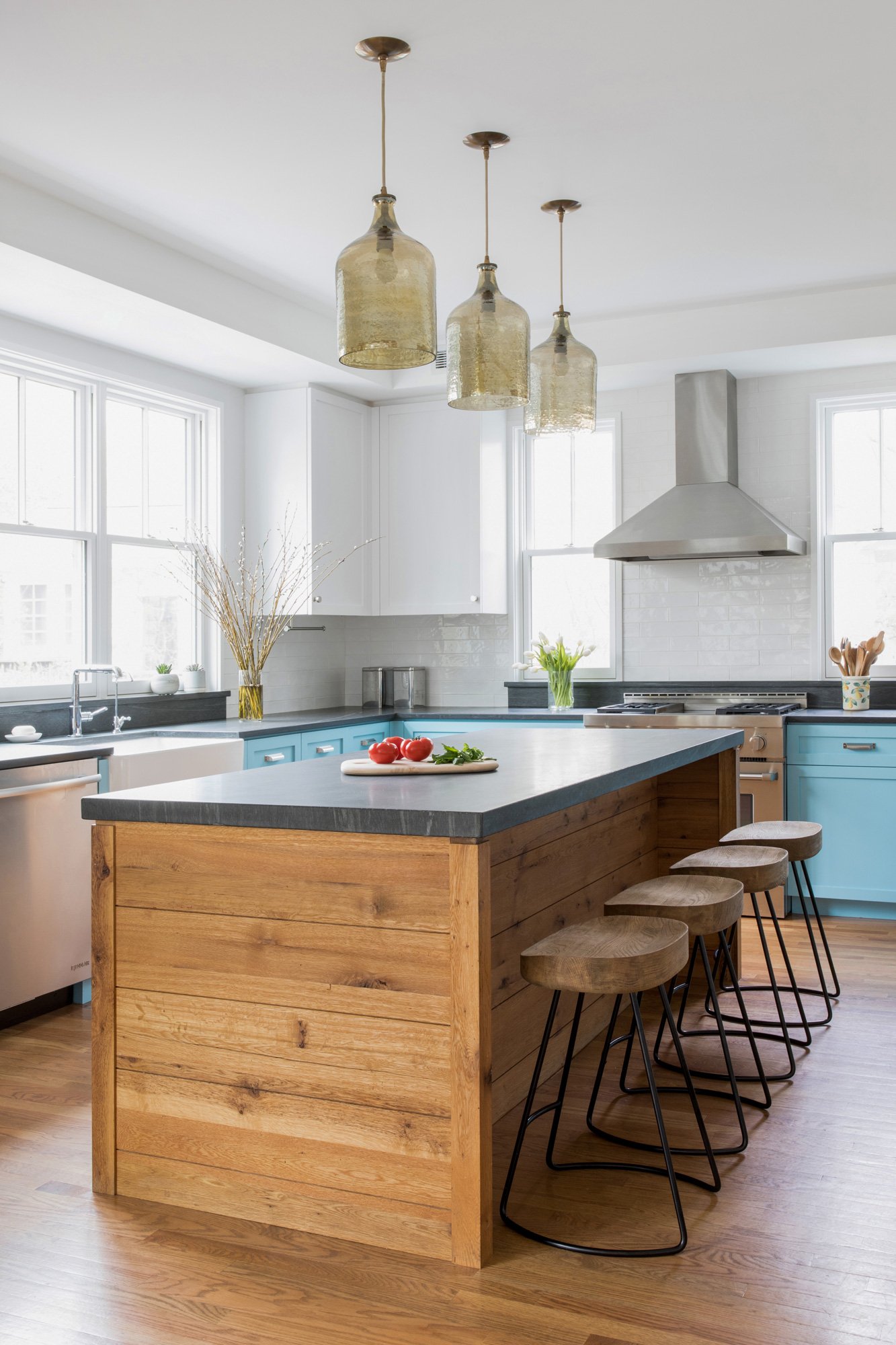

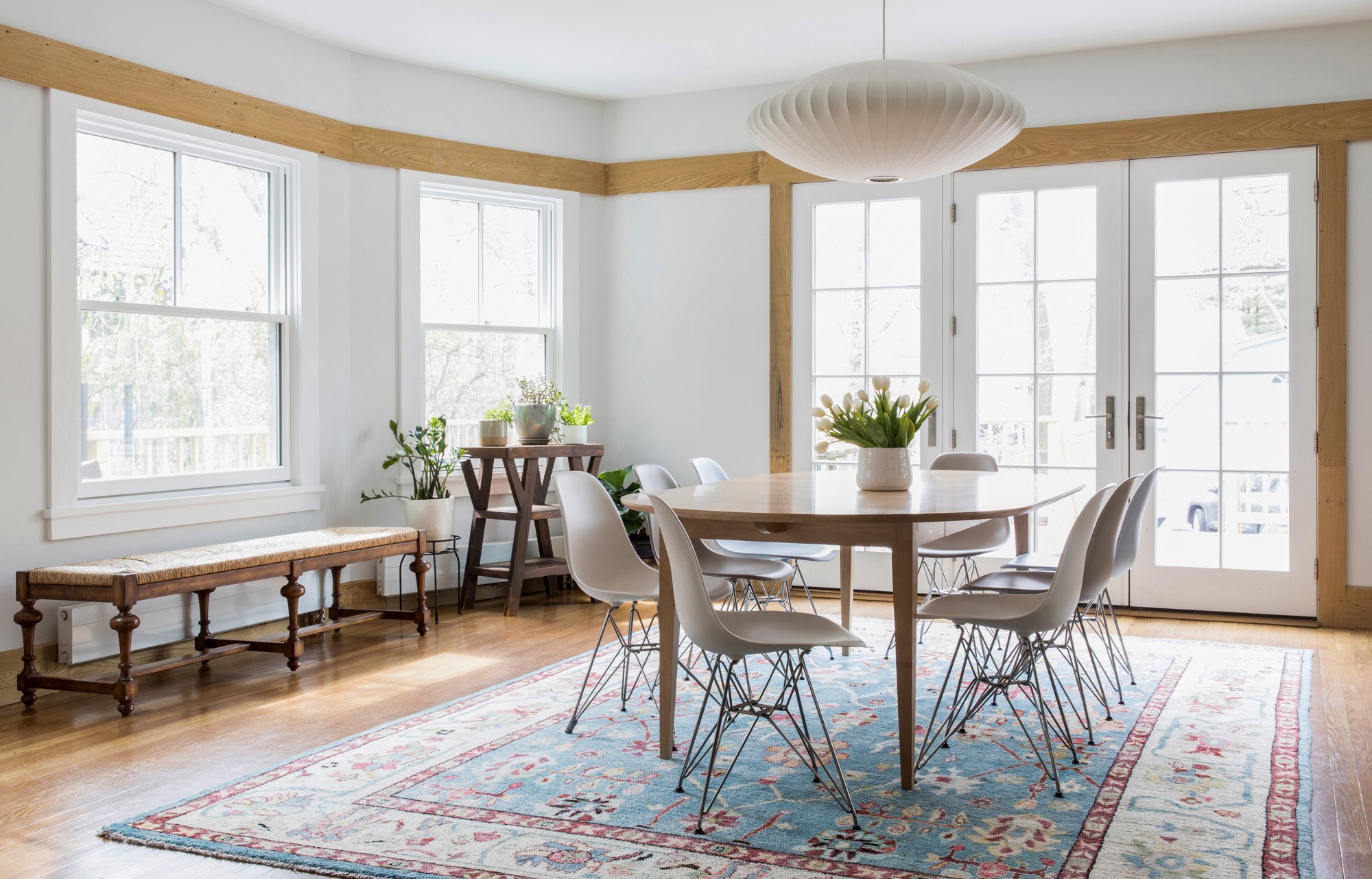








To create a spacious master suite, a new dressing room and closet were fashioned out of an unused bedroom while expanding the existing bath. Across the hall, the addition of a new children’s bathroom gives the two boys extra room to grow.

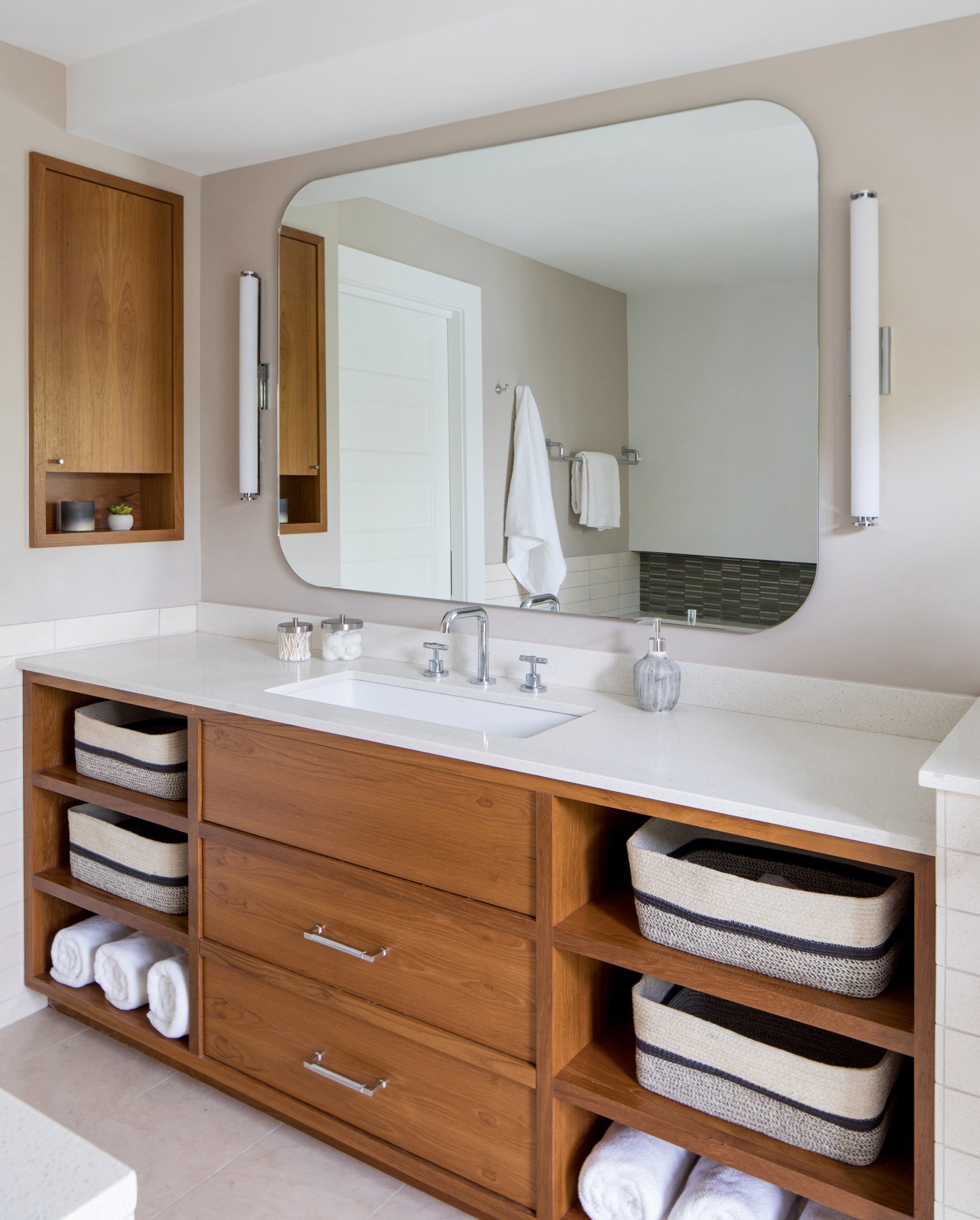
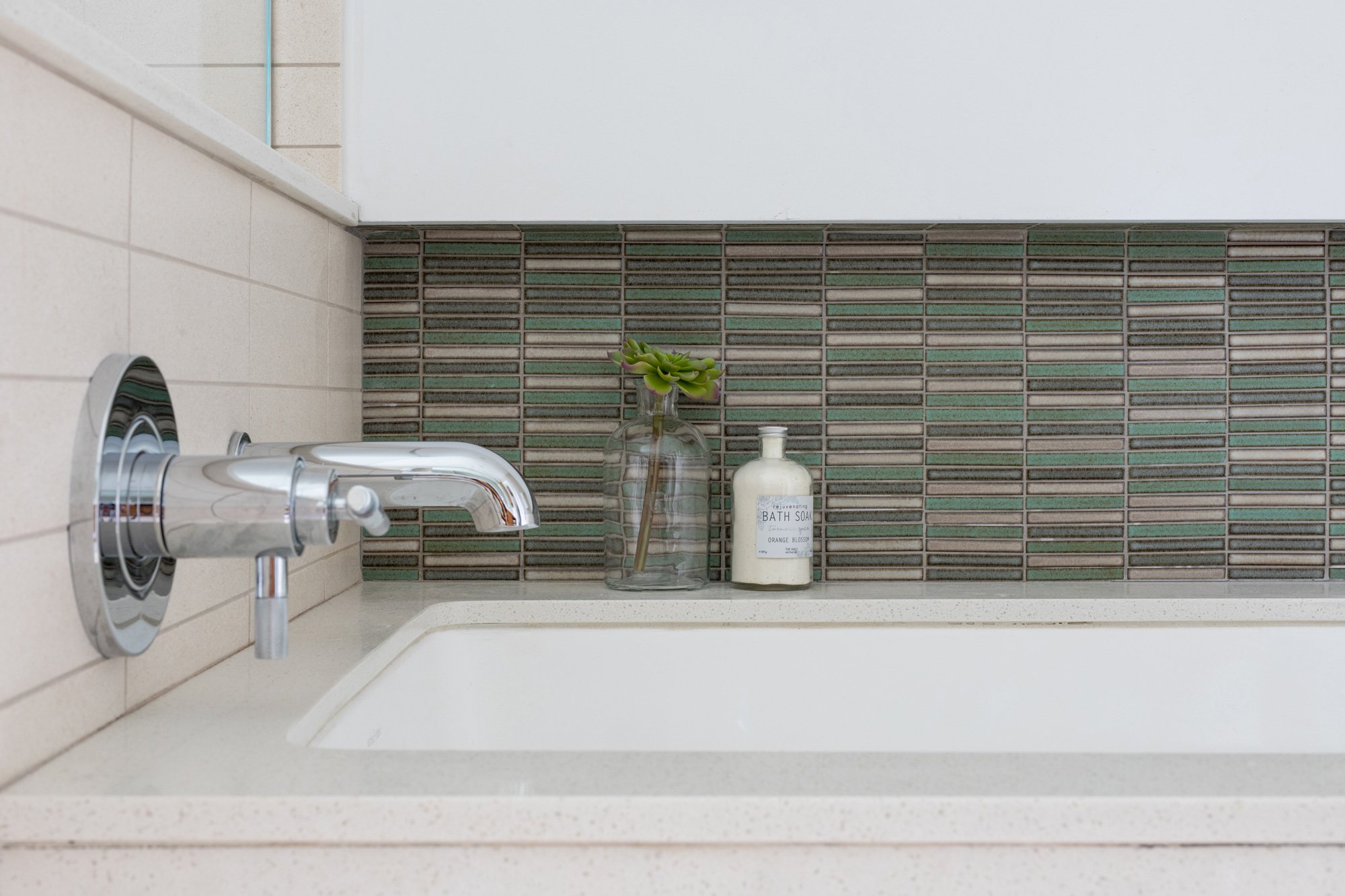
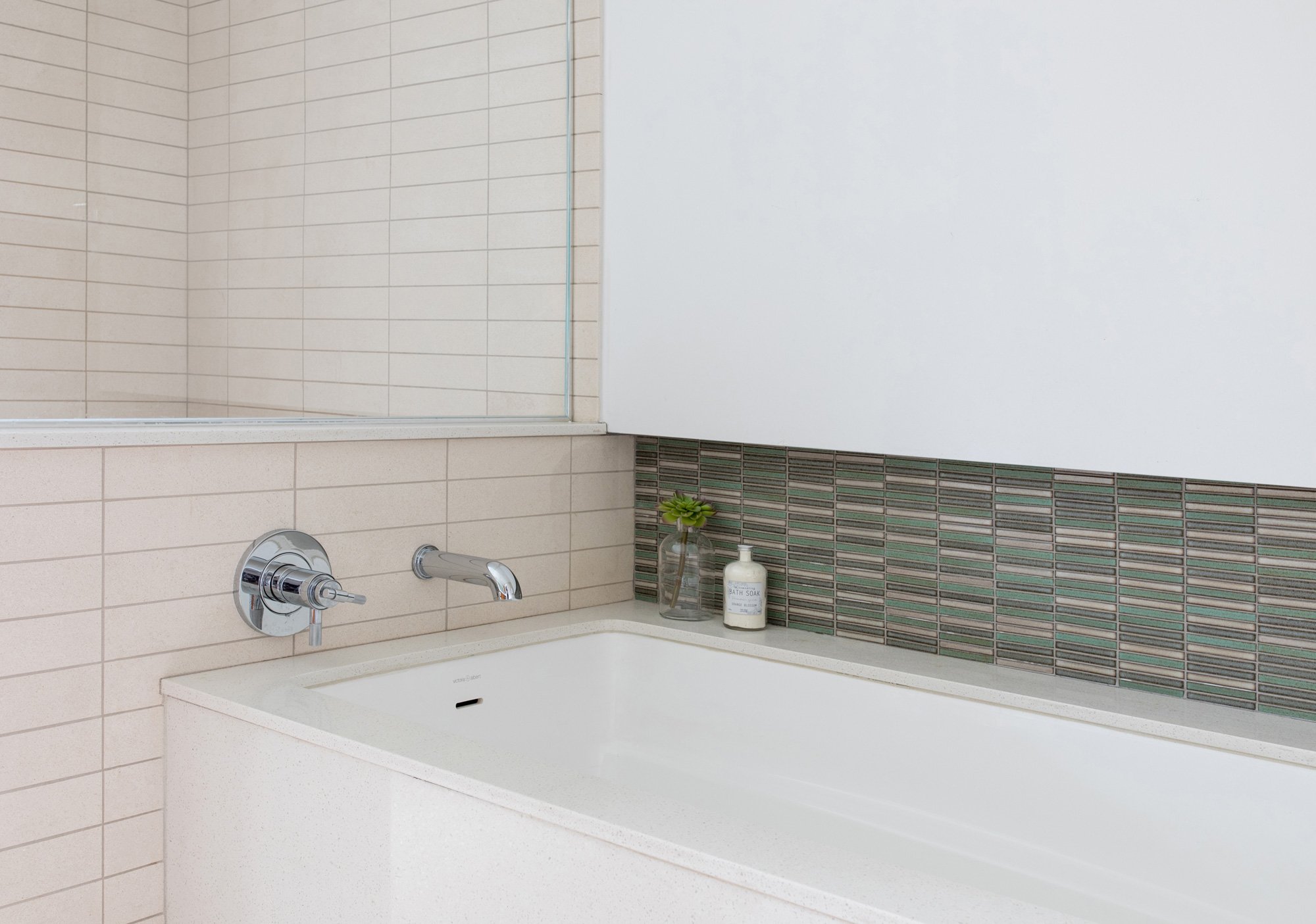
The result is a bright, fresh and comfortable 4,500-square-foot home filled with character and warmth.




“
Working with Idea Space was great! They were just on top of everything, and pleasant throughout the whole process.
It’s nice because they enjoy innovation. They think outside the box without going overboard. It still feels like home. They pay attention to flow; everything is very organized and makes sense.”
jen, owner

before photo

before photo
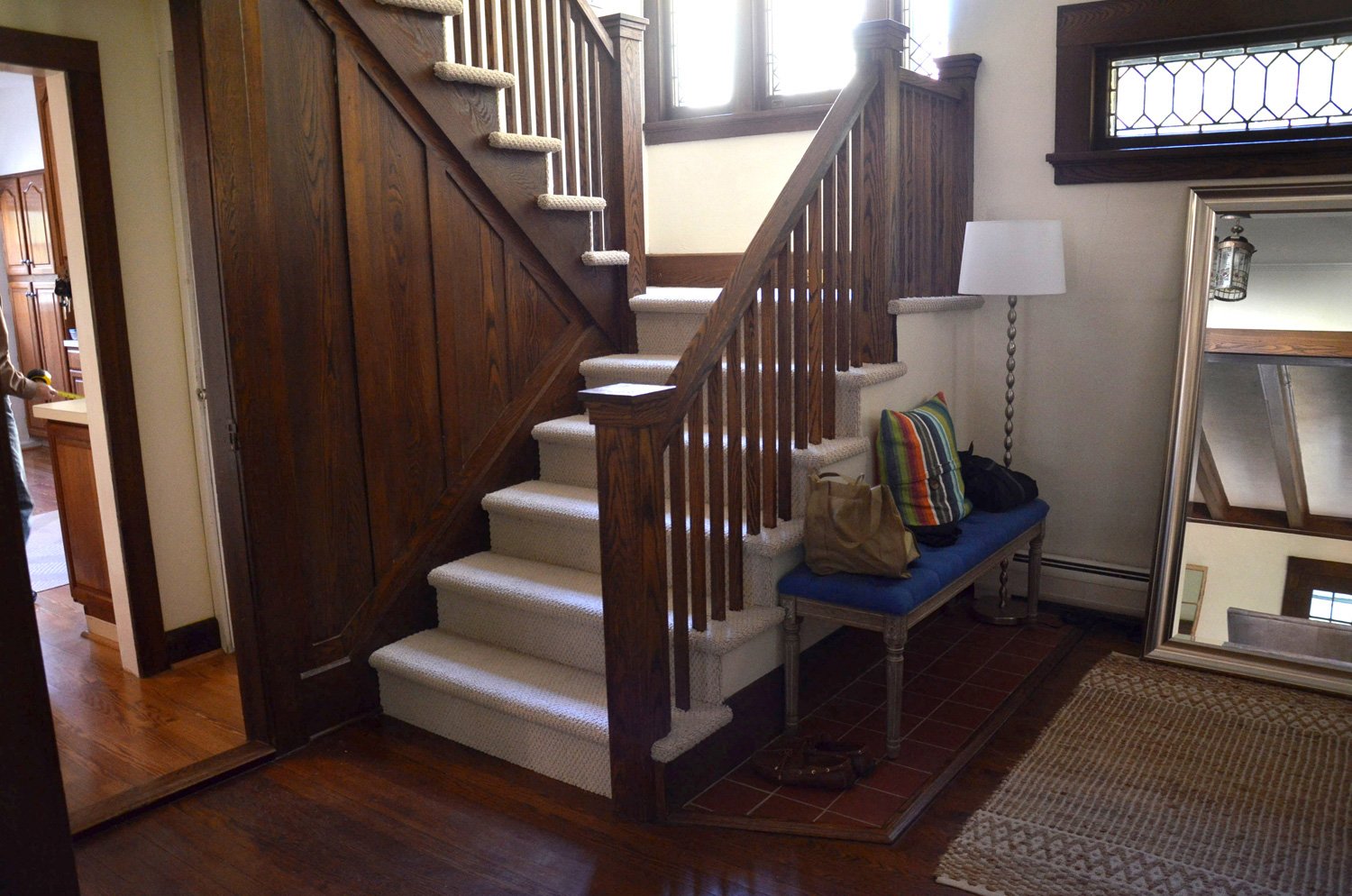
before photo

before photo
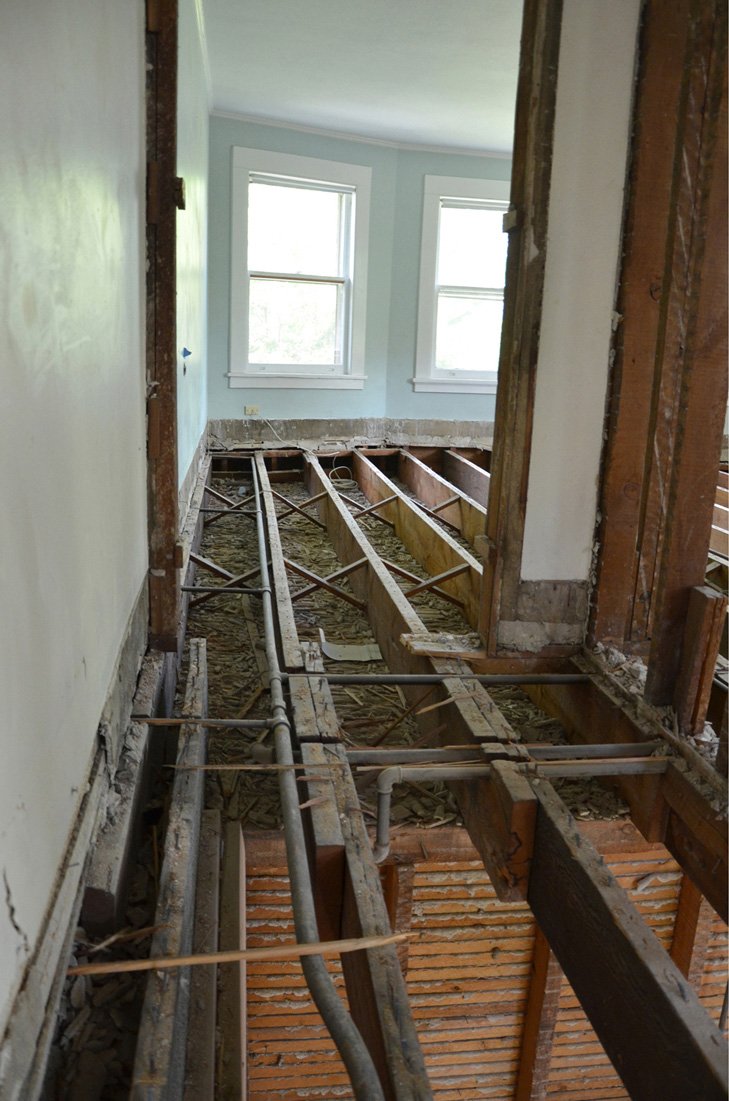
construction photo

construction photo

construction photo
scope provided
Architecture, Interior Design, Lighting Selection, Plumbing Fixture Selection, Interior and Exterior Finishes, Custom Cabinetry Design, Millwork Design, Furniture Design, Art Procurement, Styling, Window Treatments


