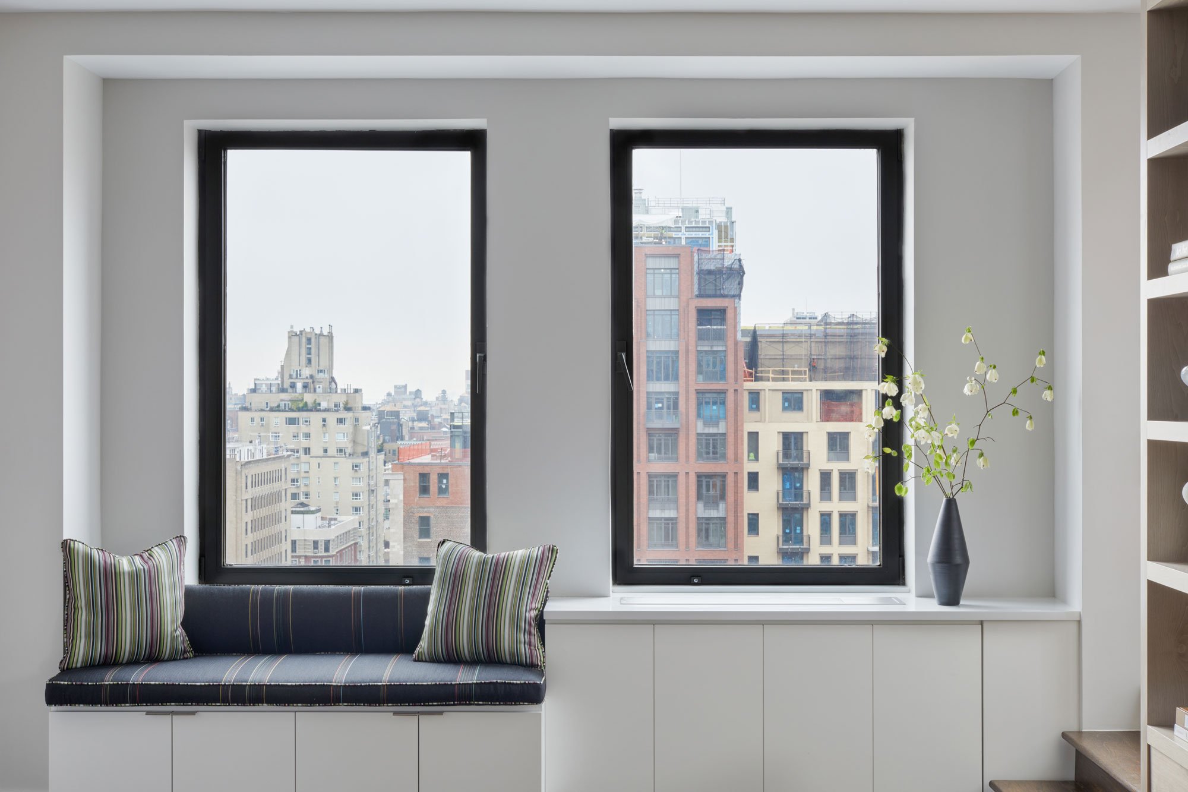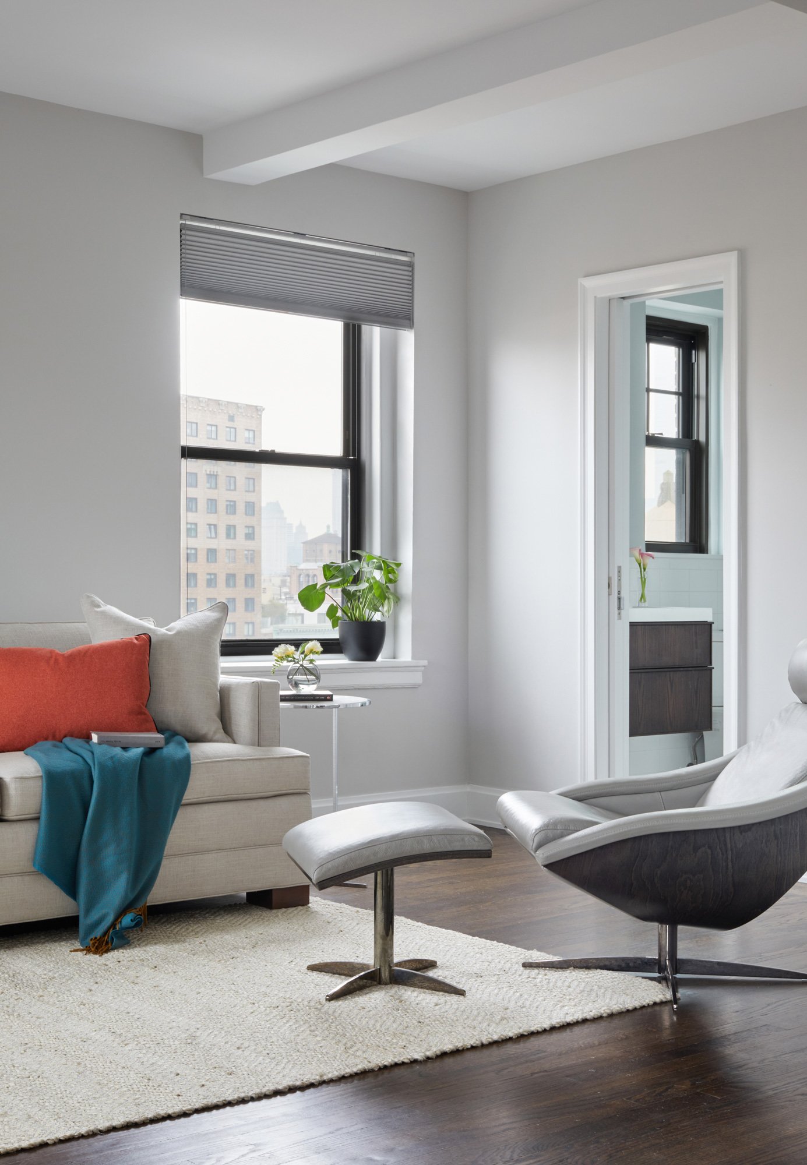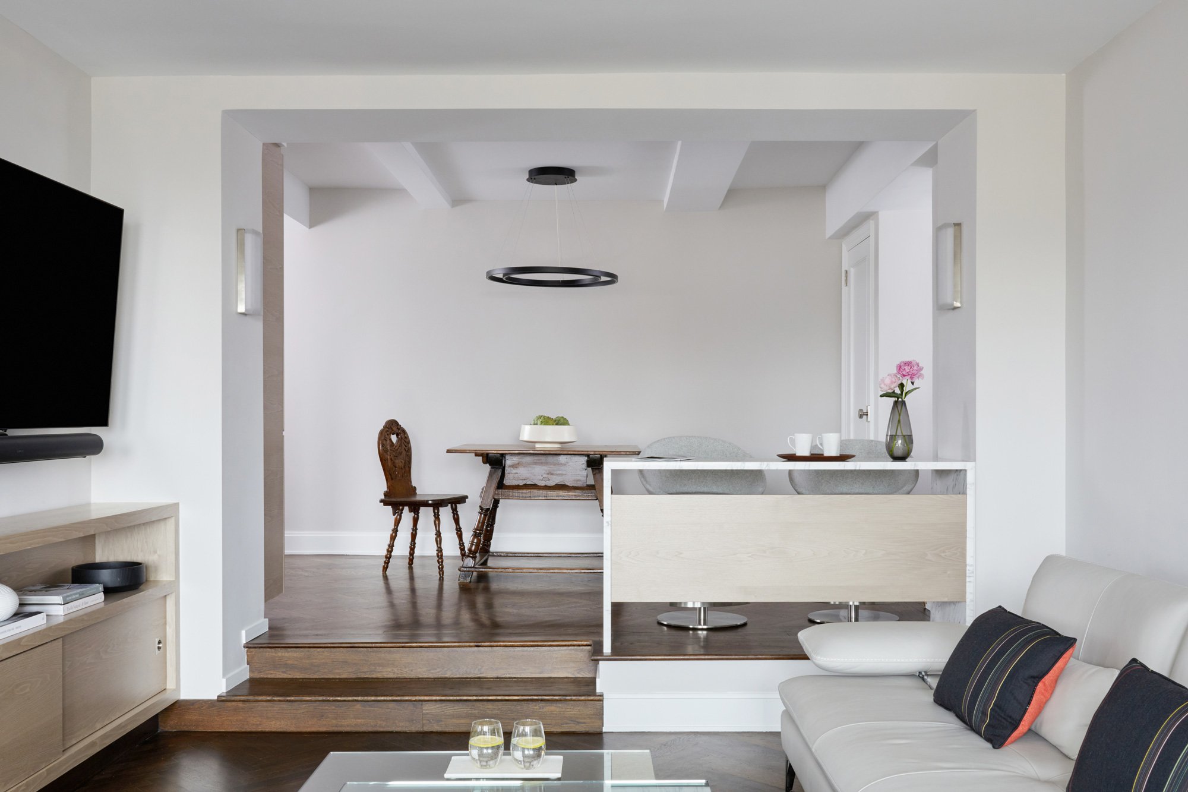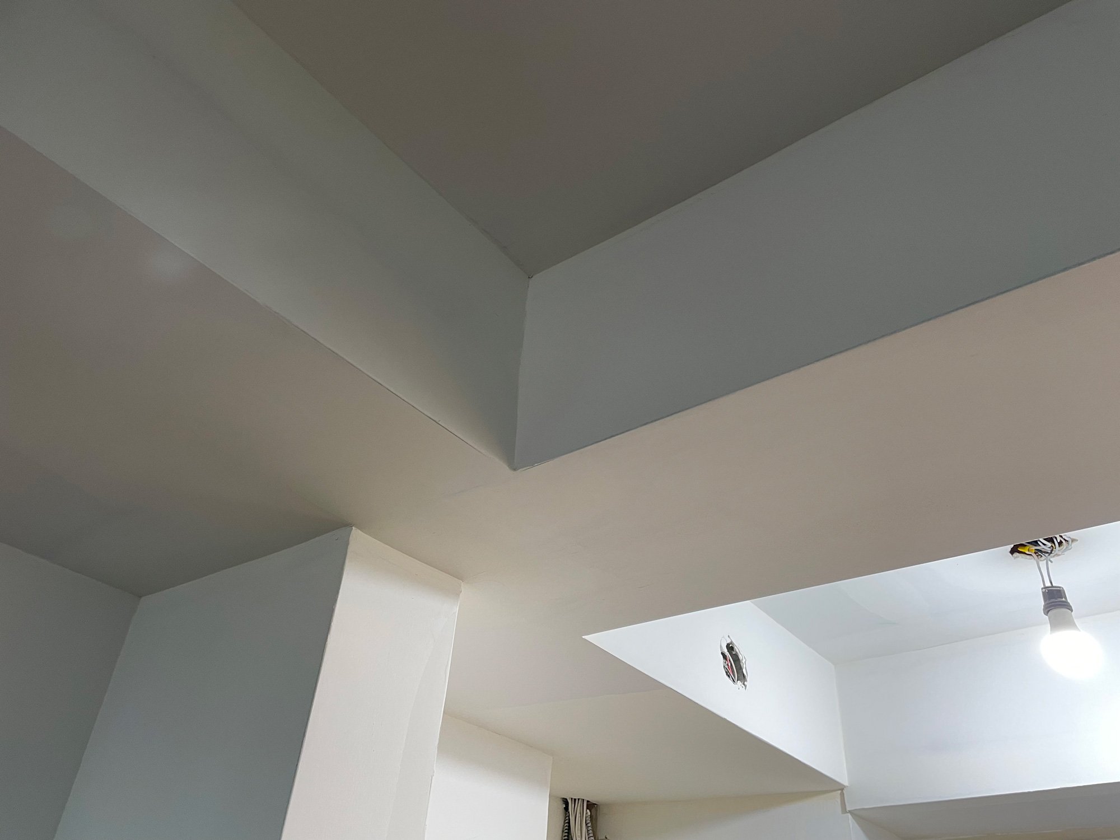
Manhattan Pied-a-Terre
The owners, having recently purchased their Manhattan pied-a-terre, appreciated the apartment’s ample natural light and expansive city skyline views, but felt the interior lacked the same dramatic beauty. Idea Space was asked to transform this outdated apartment into a modern, sleek, and dynamic home while preserving its historic, pre-war character.
General Contractor Align Interiors
Photography Raquel Langworthy Photography




Seeking to find creative solutions to maximize functionality within the limited space, large glass and metal sliding doors were used to replace a wall and create an additional bedroom. When not in use, the frosted glass doors can be slid away, expanding the living room to twice its original size and allowing natural light to pour into the spaces.




The owner’s preference for a modern, curated and refined aesthetic in a soft, neutral color palette directed the focus on quality of materials, craftsmanship and functionality. Meticulously crafted millwork was custom designed for each room. Dyed walnut cabinetry overflows from the kitchen into the dining area while built-in bookshelves and a media center float in the living room.



A wall-length closet system provides generous shelving and hanging space for the primary bedroom. Together, the millwork creates a cohesive language that feels integral to the home and complements the apartment’s pre-war details.






“
Julie and Darren creatively curated the presentation of architectural design component choices, including great ideas and products we had never considered.
We also really appreciated their patience with us during the design and build phases of the project, especially as we live quite some distance from NYC. The finished product is spectacular, which really says it all.”
lawson, owner

construction photo

before photo

construction photo

construction photo
scope provided
Architecture, Interior Design, Lighting Selection, Plumbing Fixture Selection, Interior Finishes, Custom Cabinetry Design, Millwork Design, Furniture Design, Styling, Window Treatments



